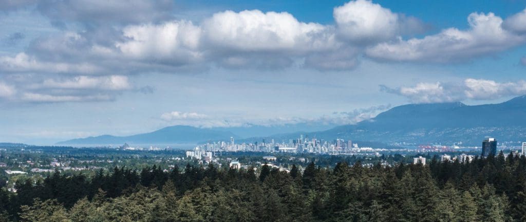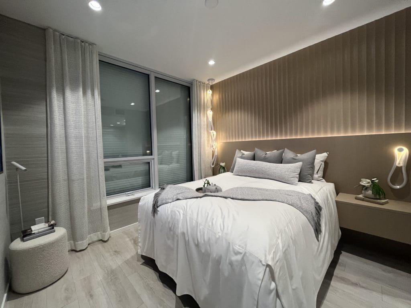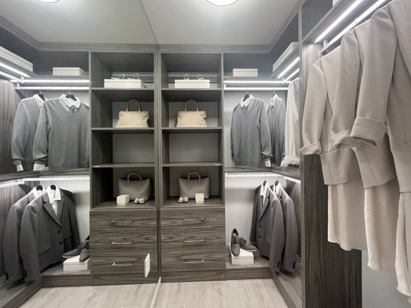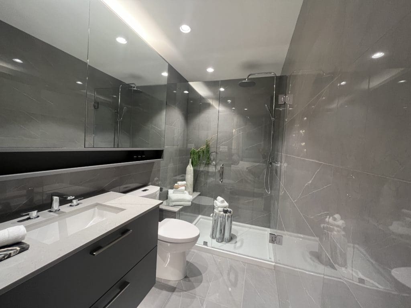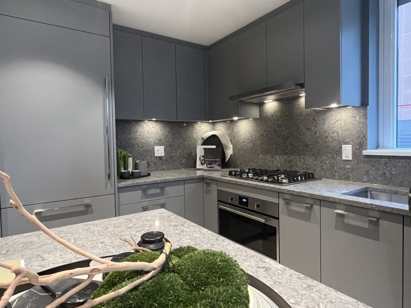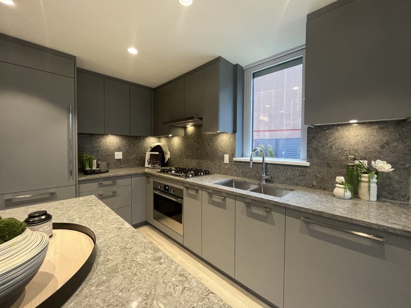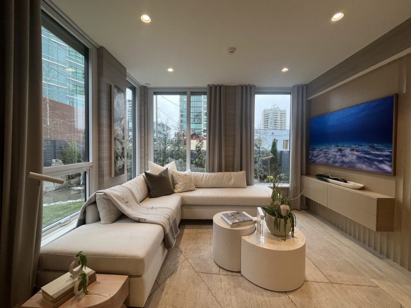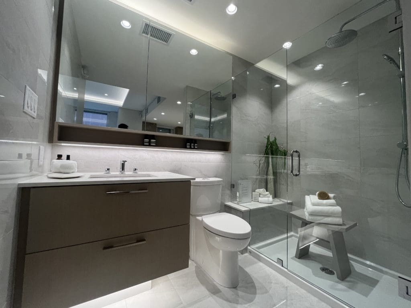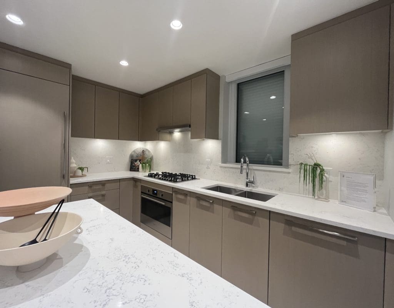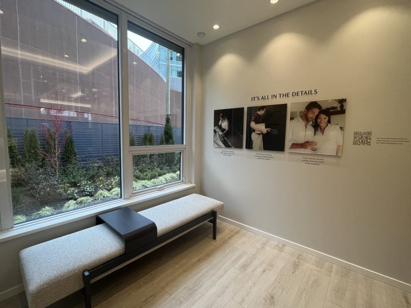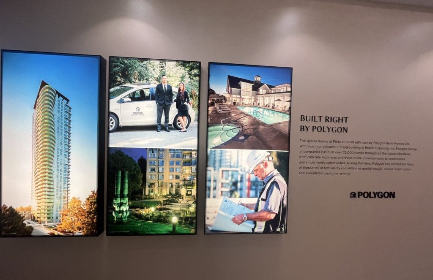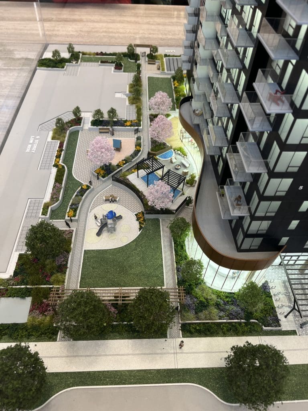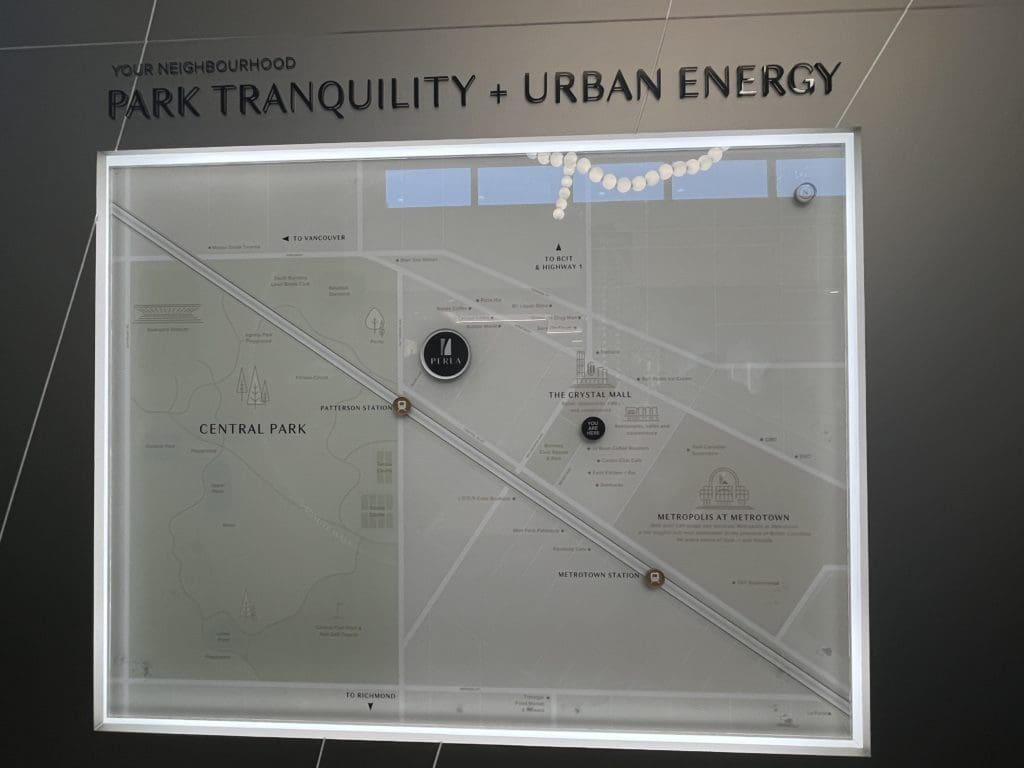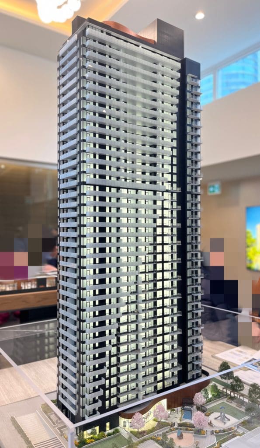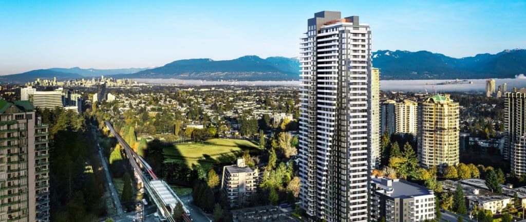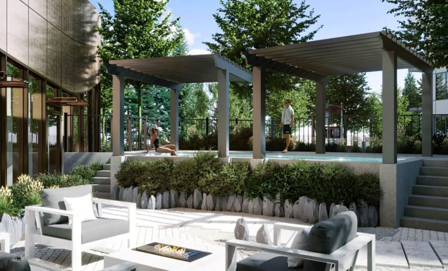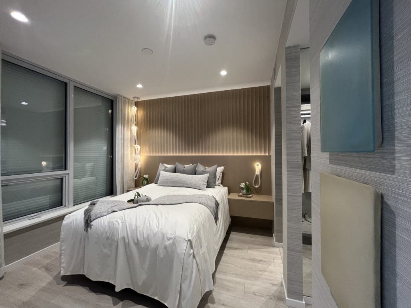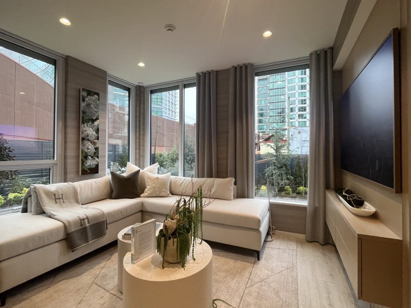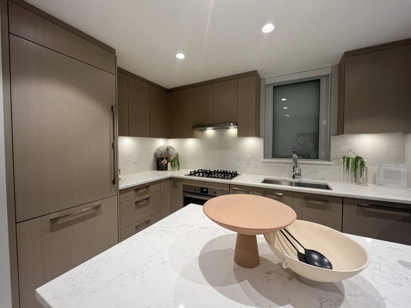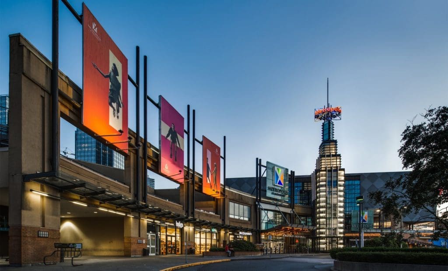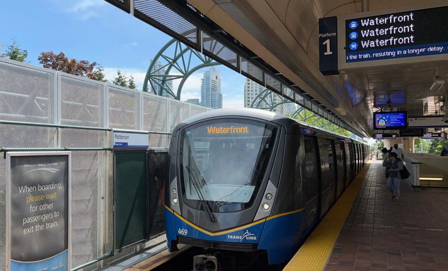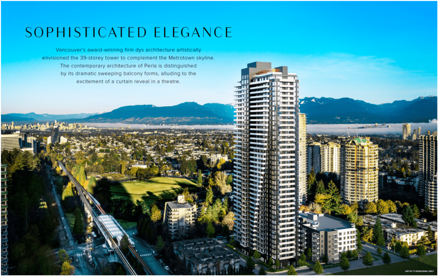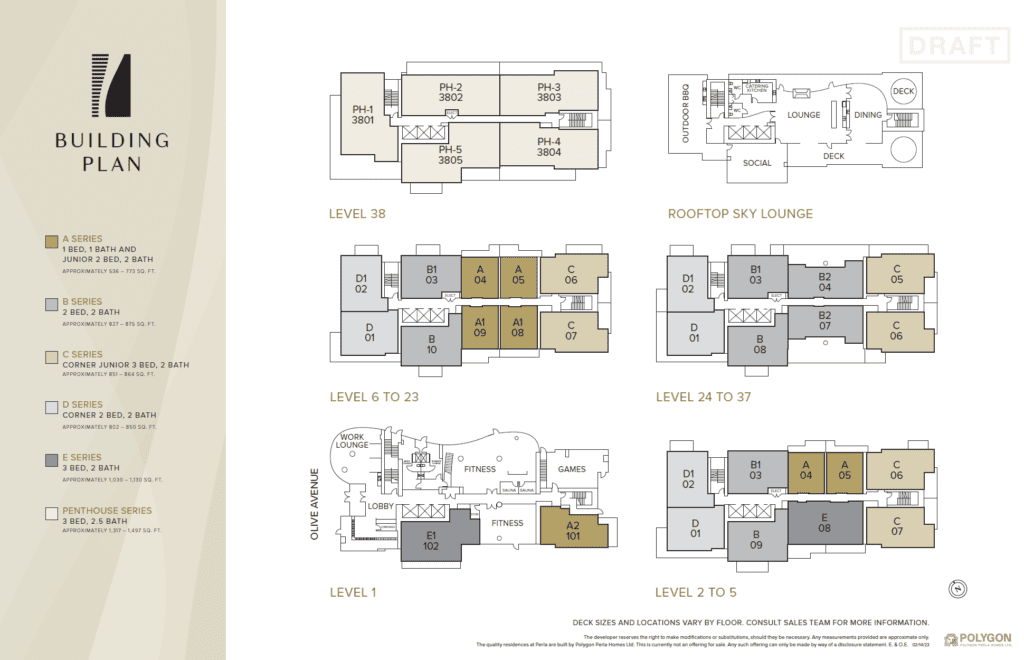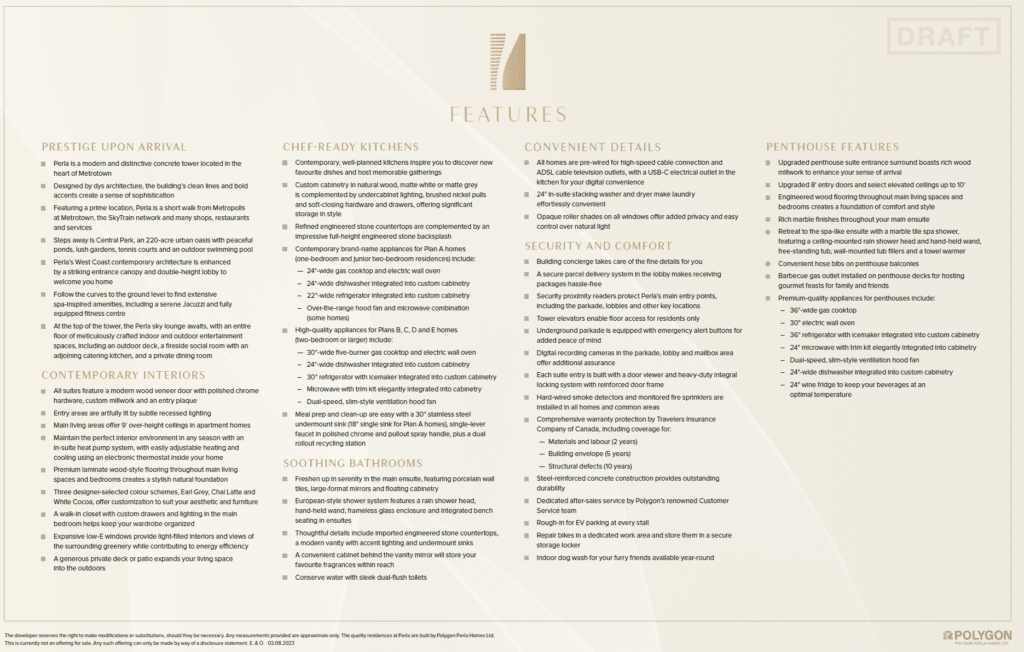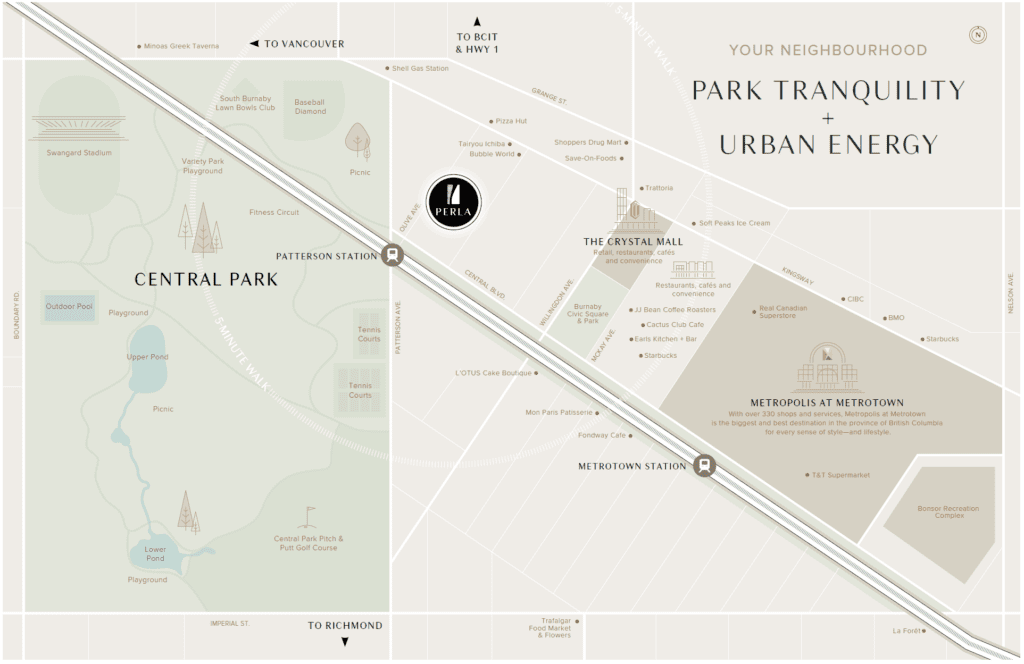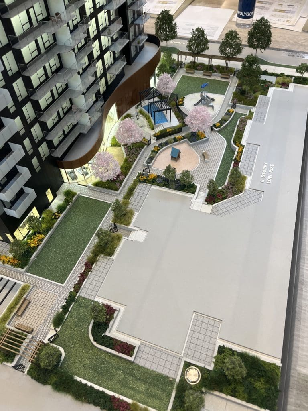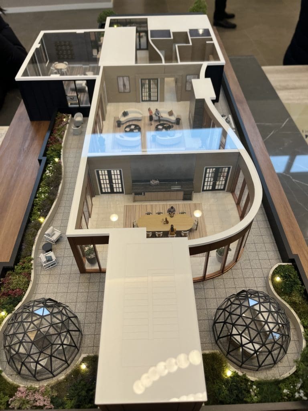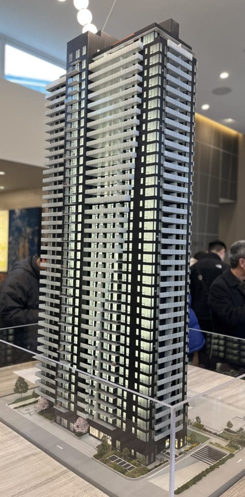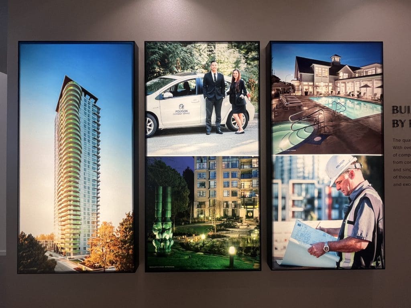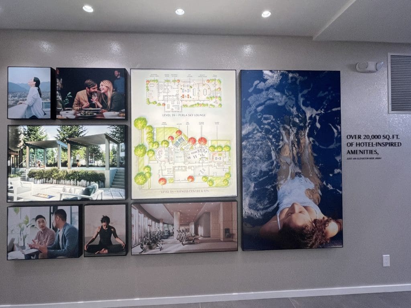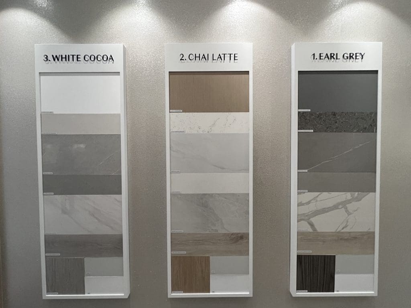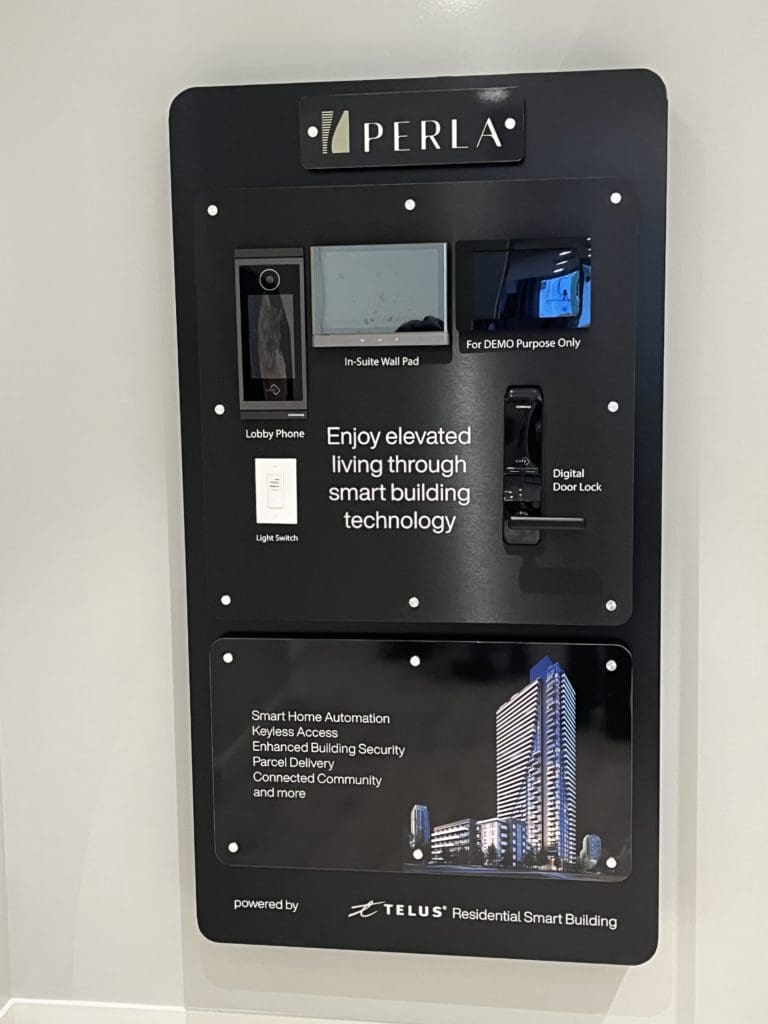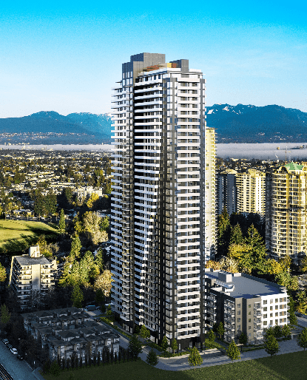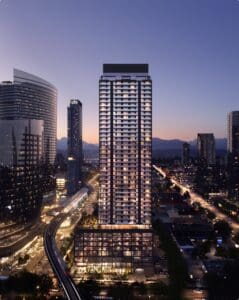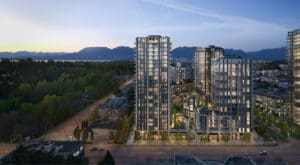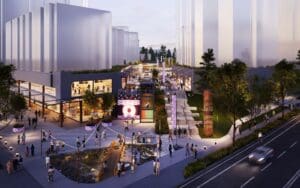Perla By Polygon – Parkside Living in Metrotown
There are two sides to the vibrant neighbourhood of Metrotown, and Perla tower has the best of both worlds. Take the elevator down and head West; within a few minutes you will be surrounded by the tall Douglas Fir and Cedar trees in Central Park – an 86-hectare urban oasis with quiet ponds, beautiful gardens, tennis courts and outdoor swimming pools. If you head East, you will stroll through beautiful tree-lined streets that take you to a diverse restaurant scene. Steaming lattes and alluring pastries are steps away, followed by the province’s biggest shopping complex and the convenient SkyTrain network.
Enjoy The World in the Comforts of Your Home
Designed by dys Architecture, the curved lines on the Perla tower evoke a sense of excitement and remind us of a velvet stage curtain in a theatre. Follow the curves to the ground level and you will find a long list of spa-inspired amenities including a serene plunge pool and a fully equipped fitness studio. Go up to the top of the tower and the Perla Lounge awaits with one whole floor of meticulously crafted indoor and outdoor entertainment spaces. Bring your friends to the outdoor deck to enjoy the panoramic views, host a party in the fireside social room, or celebrate special occasions in the private dining hall.
- Developer: Polygon Homes
- Project Name: Perla
- Status: Metrotown Presales Condo
- Address: 5900 Olive Ave, Burnaby
- Google Map: https://goo.gl/maps/ufRSLFDsqqLqQsyN9
- Architects: dys Architecture
- Estimated Completion: Fall 2027
- Number of floors: 38
- Number of Homes: 339
- Material: Concrete
- One Bed starting $679,900
- Two Bed starting at $899,900
- Three Bed starting $949,900
- Strata Fee: $0.5psf
Amentities:
- Keep comfortably cool in the warmer months with a heat-pump cooling system
- Sleek engineered stone countertops are complemented by a full-height engineered stone backsplash and modern kitchen cabinetry
- Enjoy a sleek appliance package that’s beautifully integrated into kitchen cabinetry
- Thoughtfully designed and lit built-in closets house your favourite outfits and accessories
- Enjoy the convenience of a building concierge and an electronic parcel system
- Ground level amenities include a WeWork-style lounge, a spin studio, a fitness centre, an outdoor jacuzzi and more to help you maintain work-life balance
- Perla By Polygon Lounge is an ideal extension of your living room with a private dining hall and catering kitchen, a billiards room with a large-screen TV, a fireside social room, and outdoor BBQ and dining areas
Project Website:
- Website: https://polyhomes.com/community/perla/
- Other Polygon Projects in the area: https://slre.ca/presales/byrnepark-by-polygon-burnaby/
Contact us on the form below for Floorplan, Deposit Structure, Pricing & other project info!
Other Popular Presales
102 + Park by Marcon Surrey Presales Condos
102 + Park by Marcon Surrey Presales Condos – The fusion of architecture and culture that comprised the first Surrey City Centre Plan was a key part in establishing the vision of…
Read MoreMayfair West by Grosvenor Vancouver Presales Condos
Mayfair West by Grosvenor Vancouver Presales Condos – A 14-acre, transit-oriented site in Vancouver’s Oakridge neighbourhood. Located on one of the largest undeveloped sites in Vancouver at 41st and Oak, Mayfair West…
Read MoreKwasen Village by Aquilini Burnaby Presales Condos
Kwasen Village by Aquilini Burnaby Presales Condo – kʷasən Village will be a fully imagined community with 40 acres of residences, parks, local shops, specialty grocers, and so much more. Brought to…
Read More
