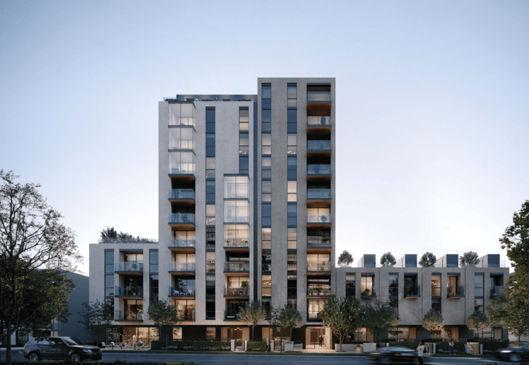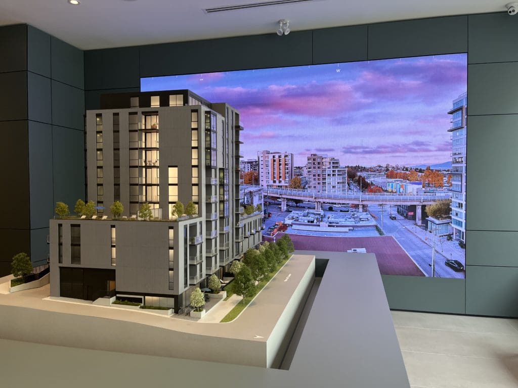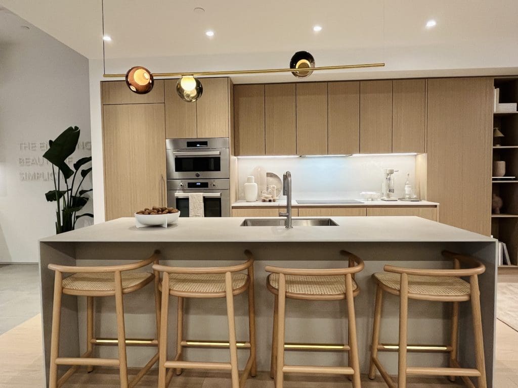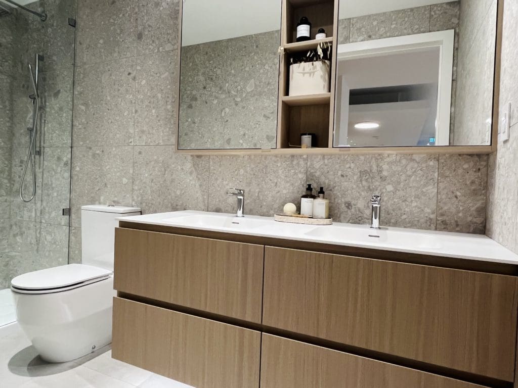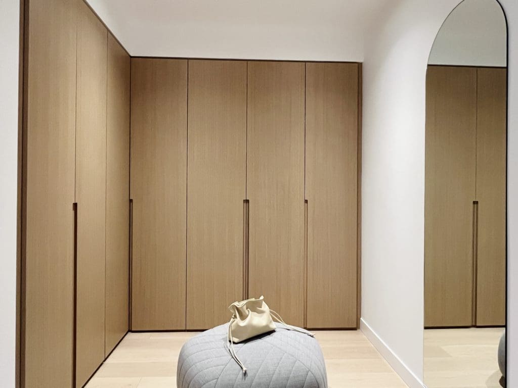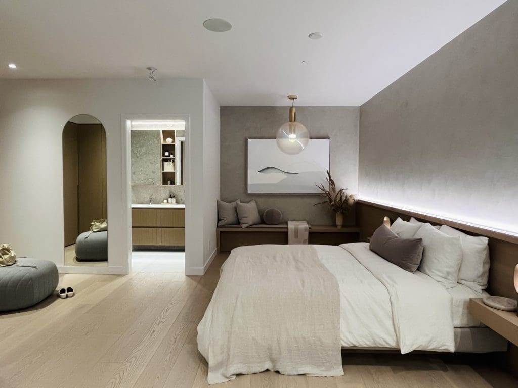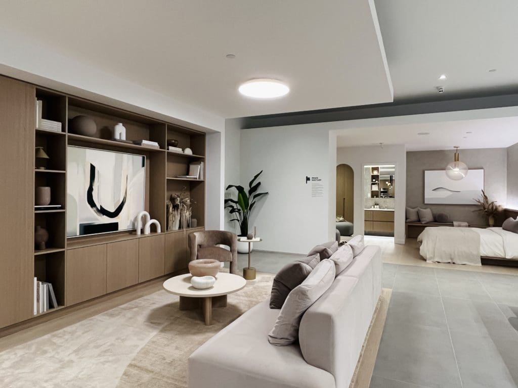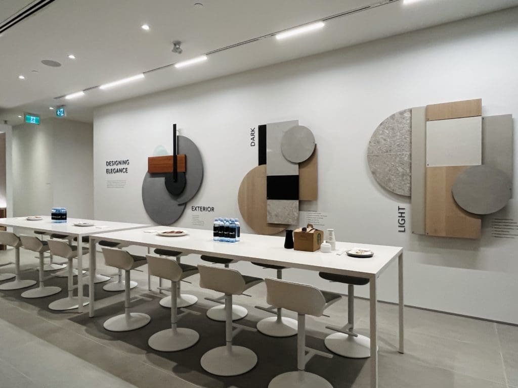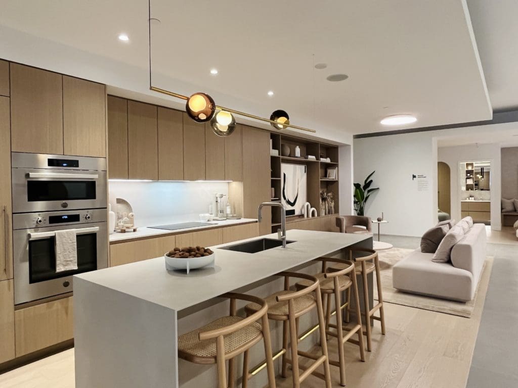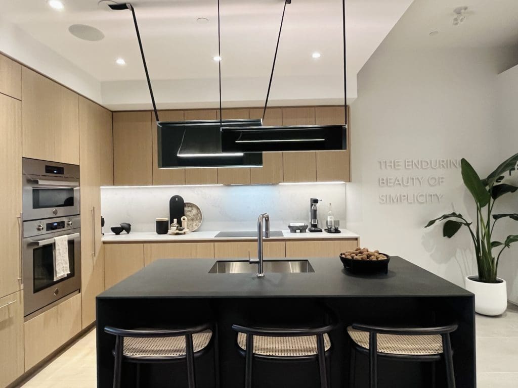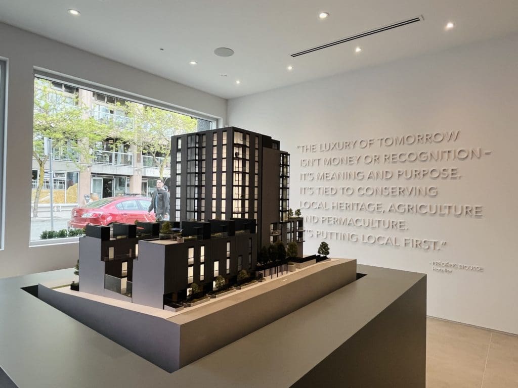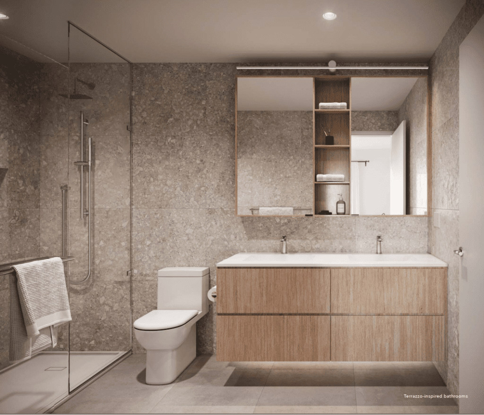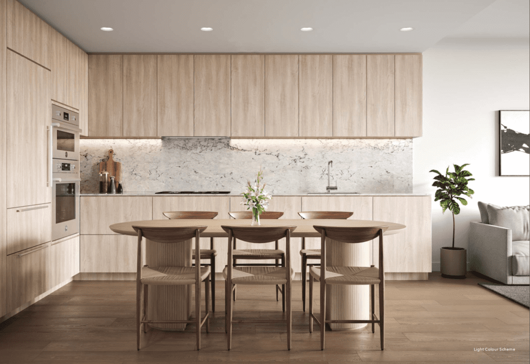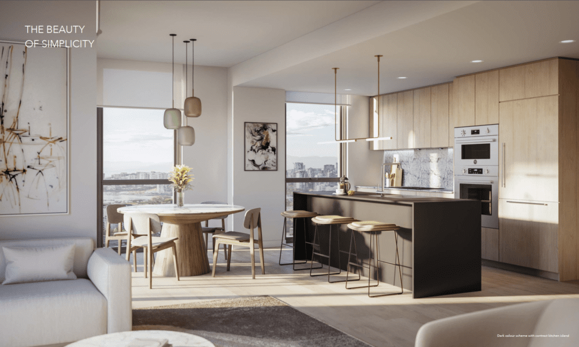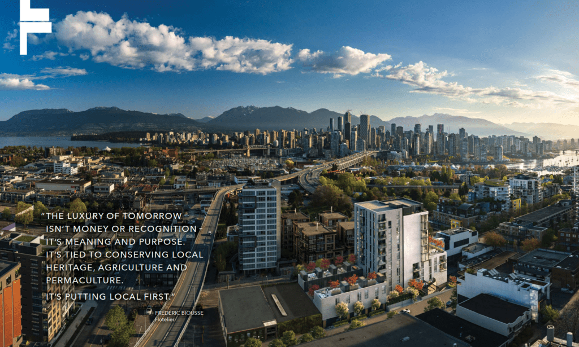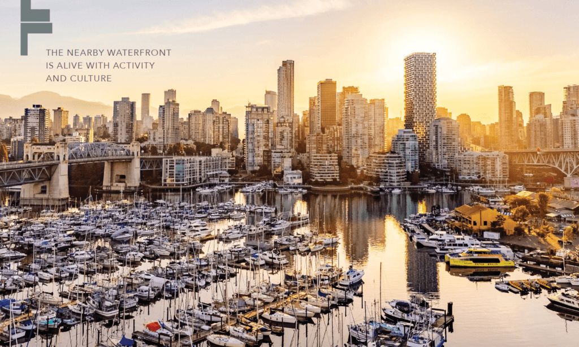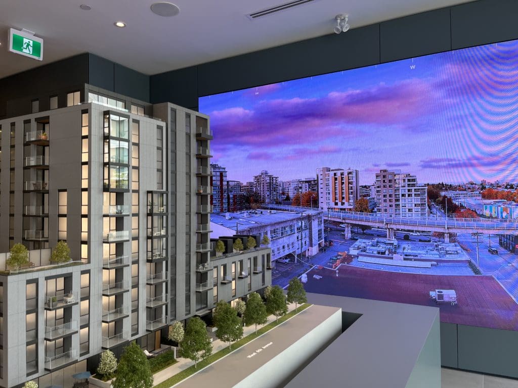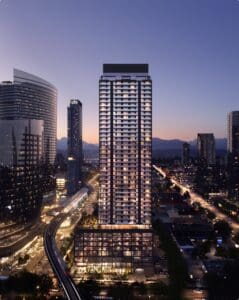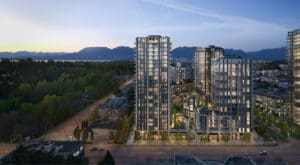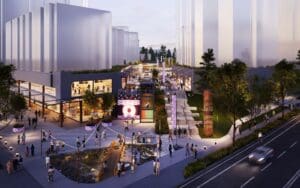FORM is an 11 storey residential tower built above a podium of two and three level townhomes and a boutique retail unit in the heart of South Granville, close to Granville Island, West 4th, downtown Vancouver and the Arbutus Greenway. Designed by the award-winning Office of McFarlane Biggar Architects + Designers (OMB), FORM’s use of contemporary large format materials creates an Understated and authentic, elegant architectural form. A welcoming breezeway entry, central courtyard, and outdoor lounge connects these 51 curated homes to the neighbourhood’s gentle slopes.
- Developer: Anthem Propertities
- Project Name: FORM
- Architect: McFarlane Biggar Architects
- Interior Design: omb
- Community: South Granville
- Estimated Completion: Late 2024 – Early 2025
- Estimated Strata Fee: $0.62/SF
- Deposit structure: 25% (10%, 5%, 5%, 5%)
- 1 Bed + Den 636-680SF Starting Low $1M
- 2 Bed+ Den 813-995 Starting Upper $1.2M
- 2 Bed+ Den 1037-1215 Starting Upper $1.6M
- 3 Bed+ Den Townhomes 1702-1769 Starting Mid $2.6M
- Website: https://formbyanthem.com/
Inspired Design
- Ascending 11 storeys with stunning views of downtown Vancouver, Burrard Inlet and the North Shore mountains
- Distinguished breezeway, with a beautiful light feature, connects an elegant lobby to a landscaped central courtyard.
- Private rooftop patios included with most townhomes for elevated entertaining and relaxing
- Water bibs for large terraces and penthouses (select homes)
- Extra-large 1.5x entry doors with stone threshold (most homes)
- High-calibre finishes in a light or dark colour palette
Interior Expression
- Modern wide-plank engineered-hardwood flooring flows throughout
- Ultra-quiet, high-efficiency LG stackable front-load washer and dryer (most homes)
- Ultra-quiet, high-efficiency LG side-by-side front-load washer and dryer with quartz stone countertop and organizational shelving (select homes)
- Comfort-assured air quality and temperature control with energy-efficient heating and cooling for the ideal climate year-round
- Airy 9′ ceilings in living spaces
- Roller shade blinds on all windows for privacy and ambience
- Custom wood-veneer Italian millwork closets in primary bedroom help keep belongings neatly arranged.
Contact us on the form below for Early VIP Access, Floorplan, Deposit Structure, Pricing & detailed info!
Other Popular Presales
102 + Park by Marcon Surrey Presales Condos
102 + Park by Marcon Surrey Presales Condos – The fusion of architecture and culture that comprised the first Surrey City Centre Plan was a key part in establishing the vision of…
Read MoreMayfair West by Grosvenor Vancouver Presales Condos
Mayfair West by Grosvenor Vancouver Presales Condos – A 14-acre, transit-oriented site in Vancouver’s Oakridge neighbourhood. Located on one of the largest undeveloped sites in Vancouver at 41st and Oak, Mayfair West…
Read MoreKwasen Village by Aquilini Burnaby Presales Condos
Kwasen Village by Aquilini Burnaby Presales Condo – kʷasən Village will be a fully imagined community with 40 acres of residences, parks, local shops, specialty grocers, and so much more. Brought to…
Read More
