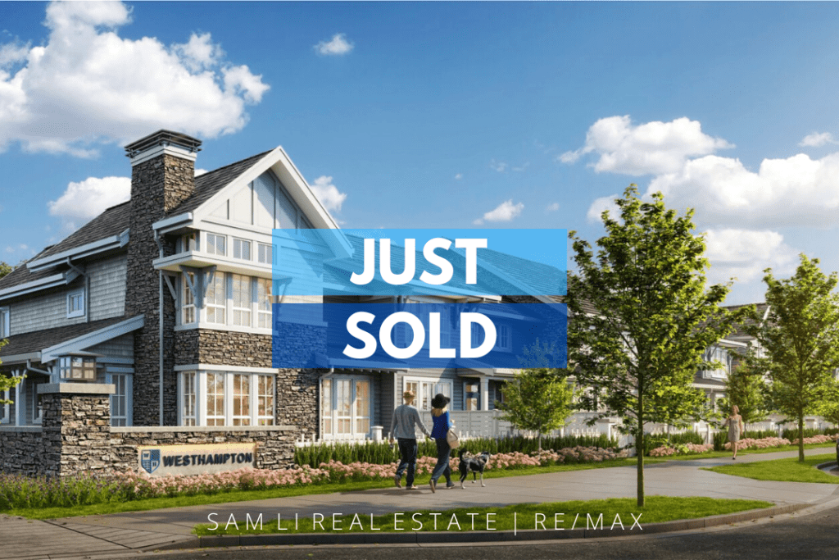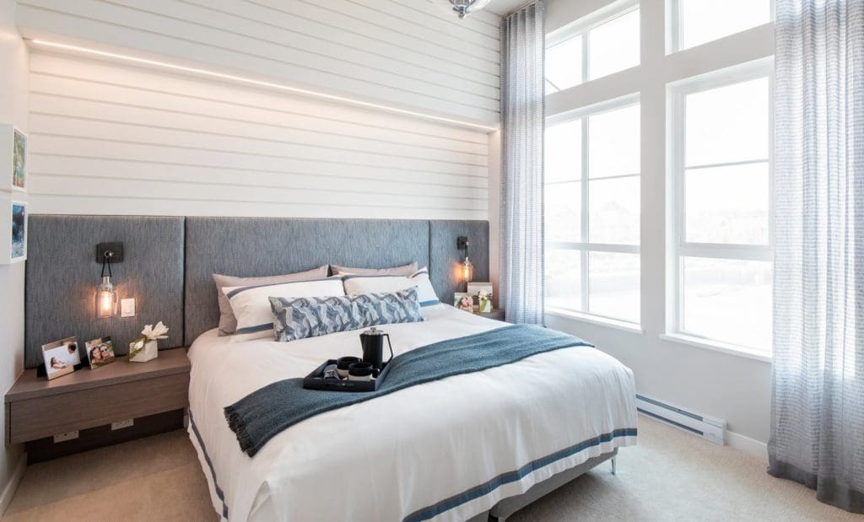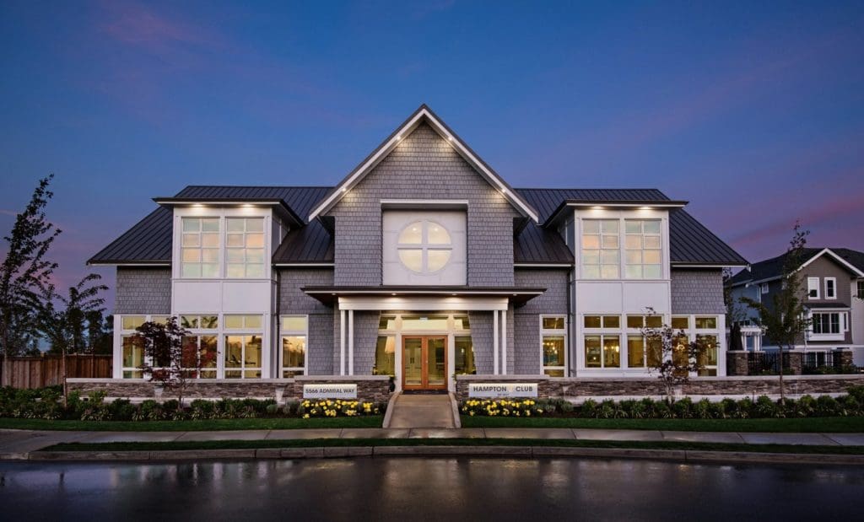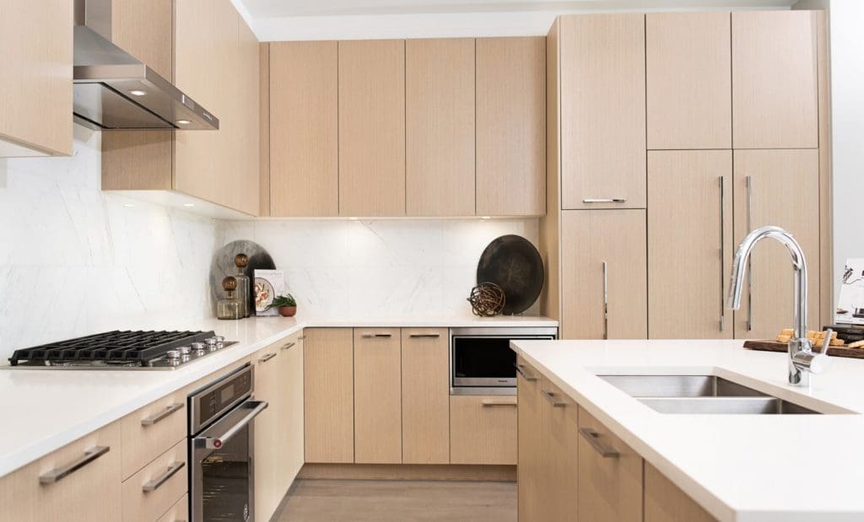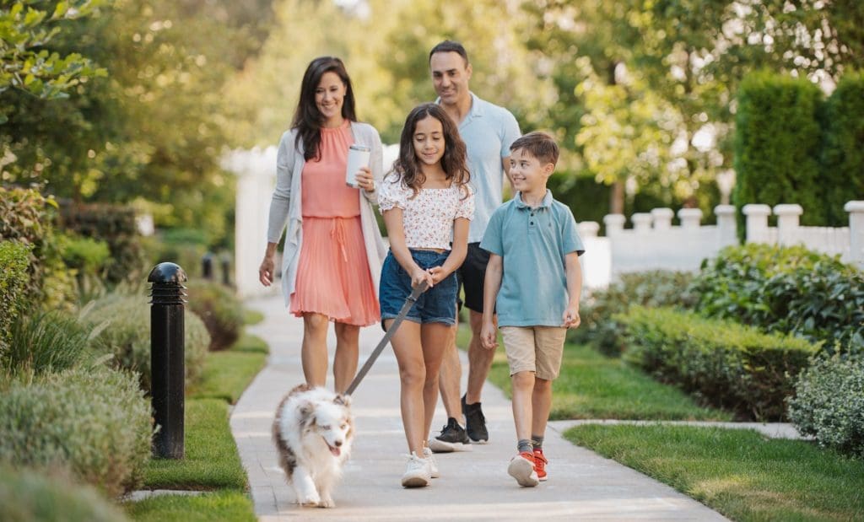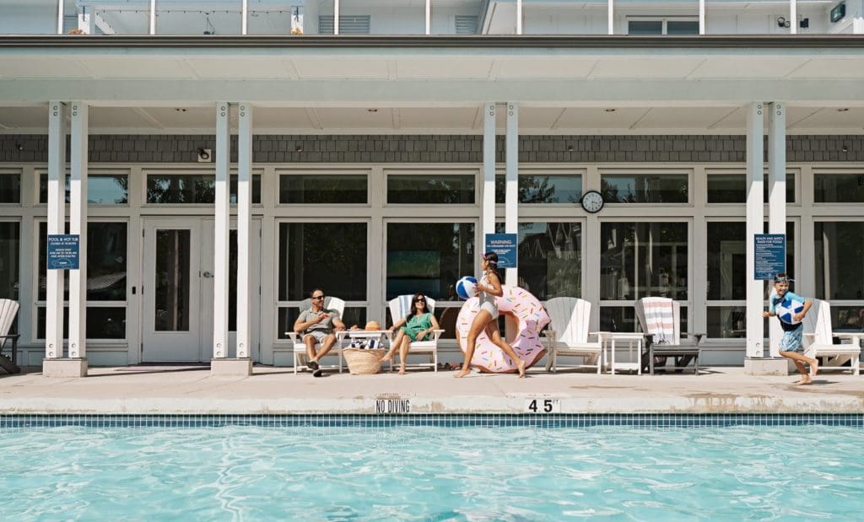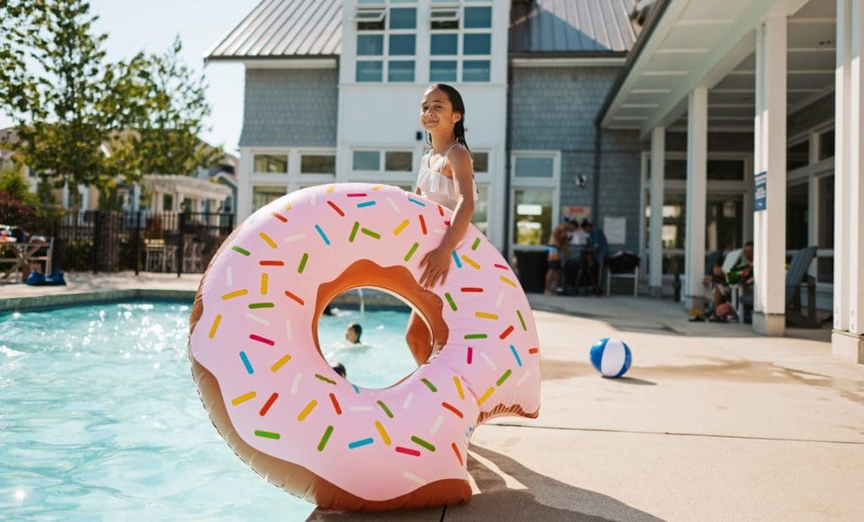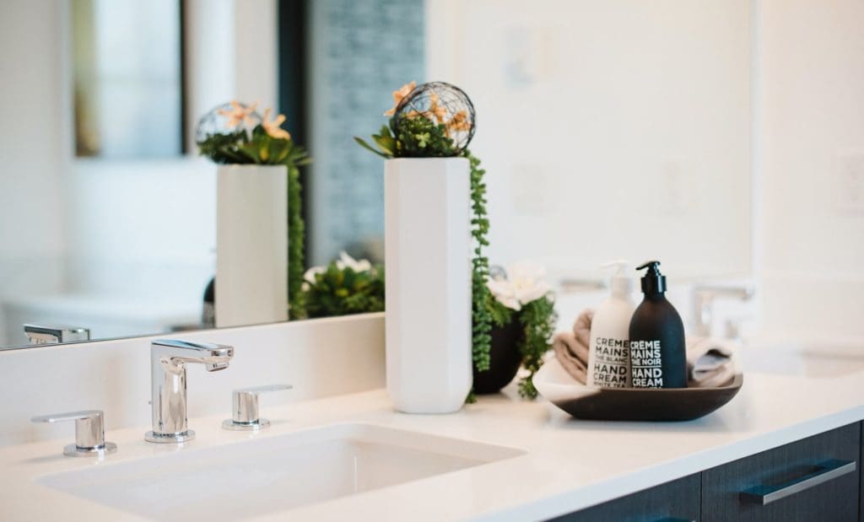
Introducing Westhampton, Polygon’s final collection of executive townhomes in Ladner’s charming masterplanned community of Hampton Cove. Designed to embrace the marina-side lifestyle, these “Coastal Village” inspired homes feature welcoming mews entries, pitched roofs, stone and wood detailing, shingle siding, white picket fencing and decorative window boxes.
Nestled between a marina and a golf course, walking and biking trails surround the neighbourhood, and a beautiful riverside linear park gives residents a natural place to explore their own backyard. Westhampton residents will also enjoy exclusive access to The Hampton Club, a private clubhouse featuring over 12,000 square feet of resort-style amenities.
Living at Hampton Cove means belonging to a very special community. Walk your kids down the street to Neilson Grove Elementary, bike or stroll the Millennium Trail, meet friends at the golf club or launch your boat from the marina that’s just a stone’s throw from your front door.
Plus, enjoy the central hub of Hampton Cove: The Hampton Club, a private clubhouse featuring over 12,000 square feet of resort-style amenities. Located in the heart of the community, The Hampton Club showcases an outdoor pool and spa, a barbecue terrace, a fully-equipped fitness studio, a gymnasium, guest suites for out-of-town visitors and an entertaining space ideal for large family gatherings. A truly exceptional place to play, relax and socialize.
- Building Name: Westhampton at Hamilton Cove
- Developer: Polygon
- 3 Bedrooms, Den 2.5 Bathrooms
- Approx.. Measurements: 1800 SQ.FT
- Year Built: 2023
- Parking Stall: 2
- Optional Air Conditioning
- Community Website: https://polyhomes.com/community/westhampton/
This townhome at 123 -5311 Admiral Way, Ladner was sold by Sam Li Real Estate Group at RE/MAX Crest Realty.
Contact us if you want more information on this property!
611 13778 100th Avenue Surrey
611 13778 100th Avenue Surrey – Park George by Concord, 1Bed, 1Bath faces North, in BRAND NEW condition, full 2-5-10 Warranty. Modern kitchen, lots of cabinet & pantry closet, Miele gas stove, good size fridge, quartz counter top & marble tile back splash. Air Conditioning with ecobee smart thermostat. Functional open floorplan, easy to put furniture…
Read More1505 8831 Lansdowne Road Richmond
1505 8831 Lansdowne Road Richmond – Location! Location! Beautiful Sub-Penthouse at Centre Pointe. North facing home with an Amazing open view & over 1250SF of living space. Both bedrooms come with ensuite bathroom & the bedrooms are also located on opposite side for extra privacy. The Den is very spacious and it could be the…
Read More2902 833 Homer Street Vancouver
2902 833 Homer Street Vancouver – Location! Amazing View! Atelier on Robson located prime downtown steps away from Central Library, Pacific Centre, Skytrain, IGA, BC Place & more. Functional 2 Bed+ Den & 2 Full Bath. The Den is good as an office/pantry. North East Corner, Beautiful City & Mountain view from every windows (yet…
Read More
