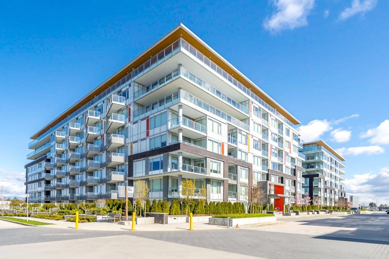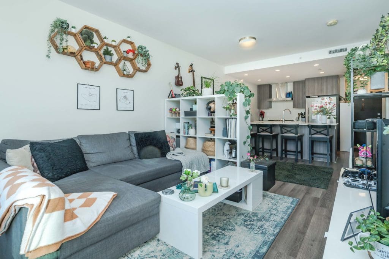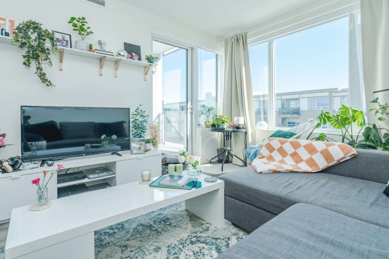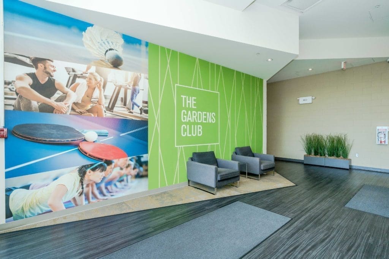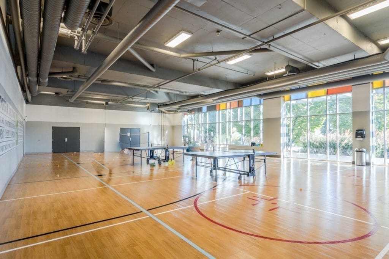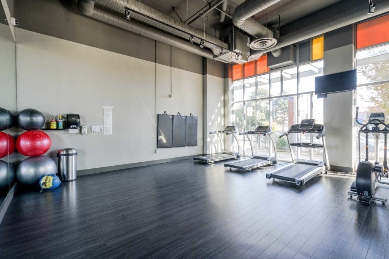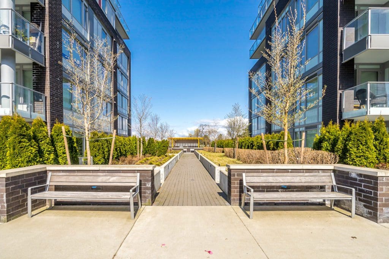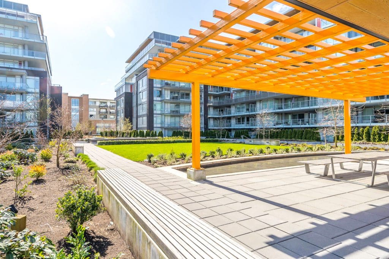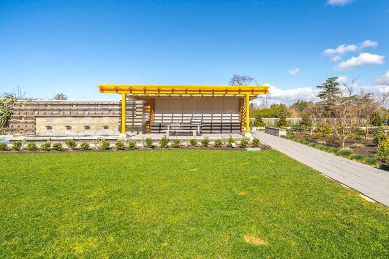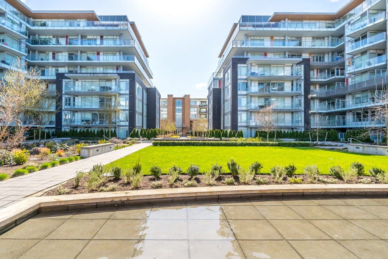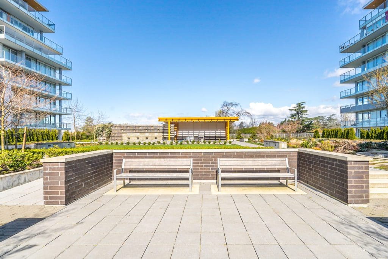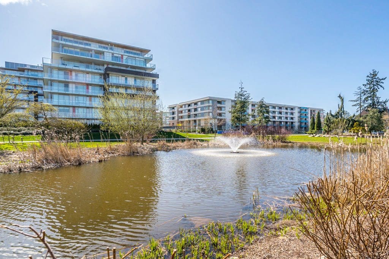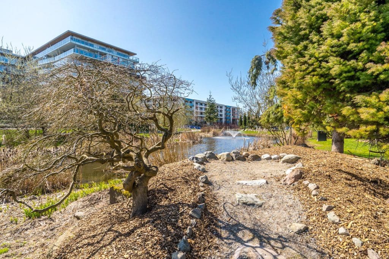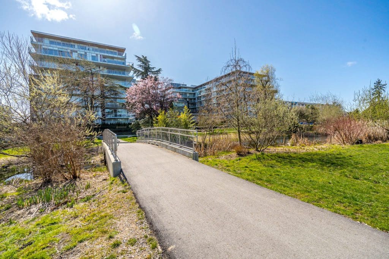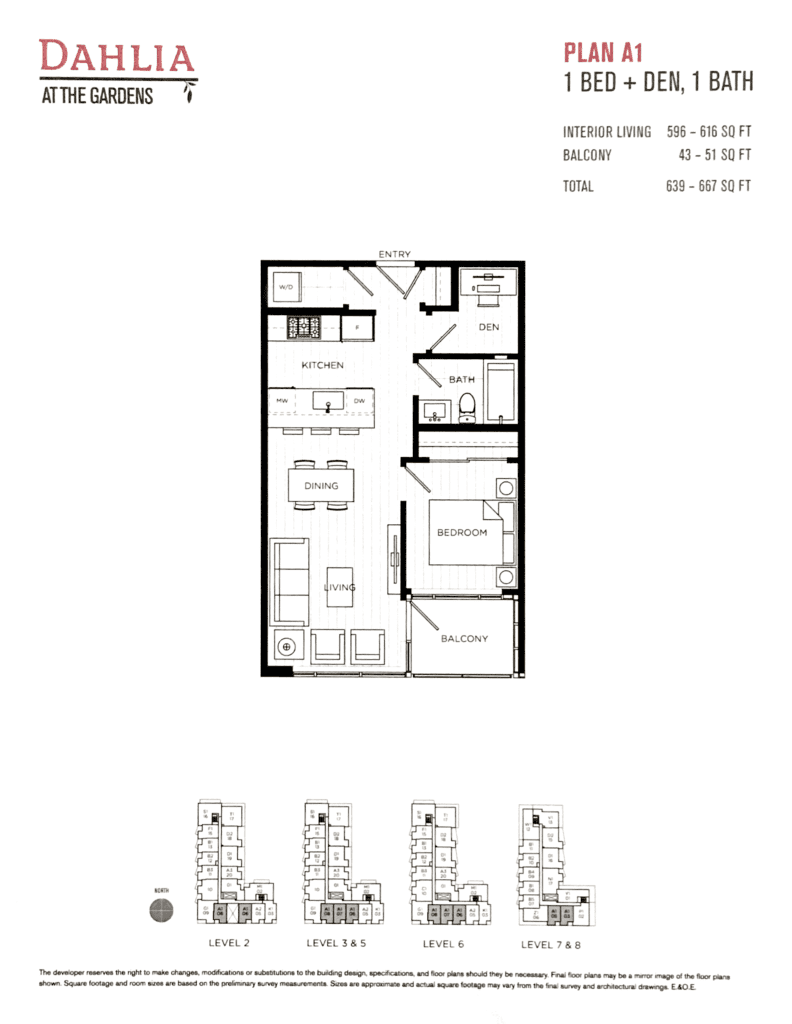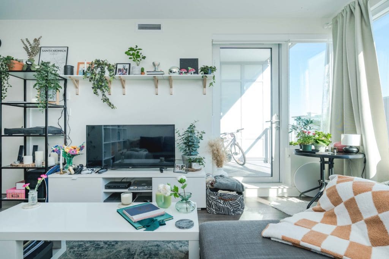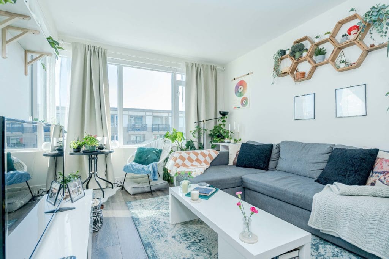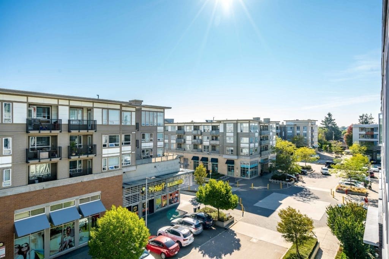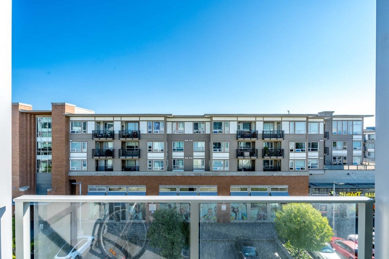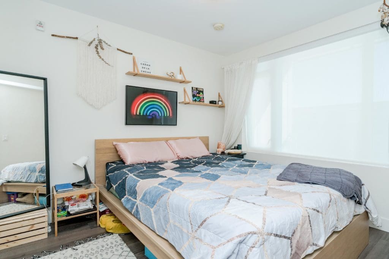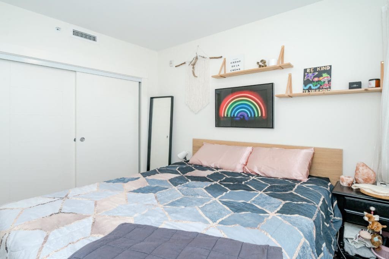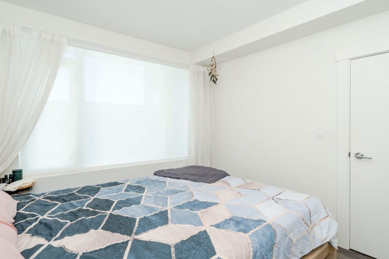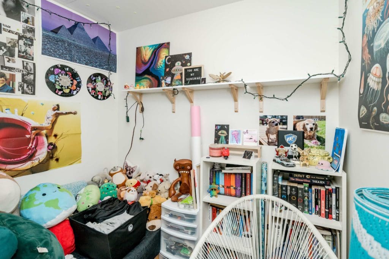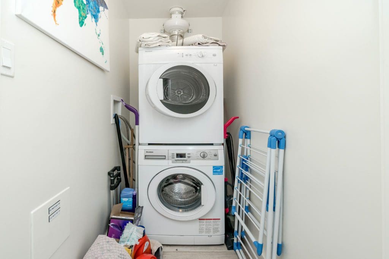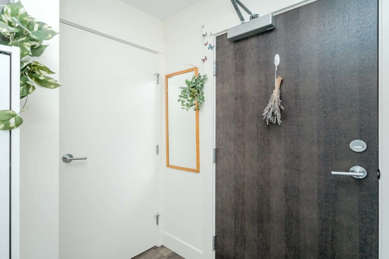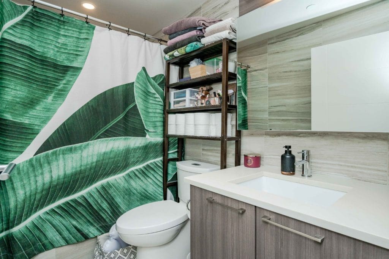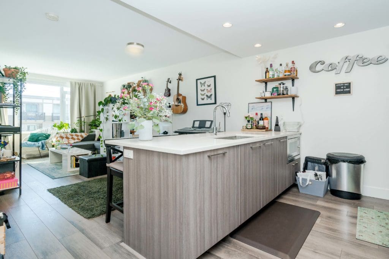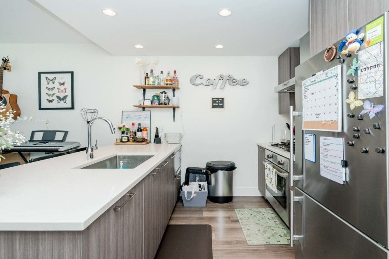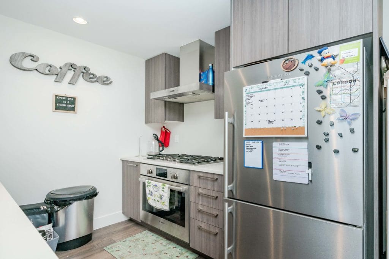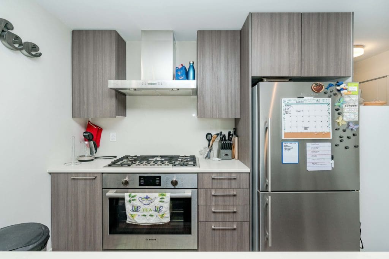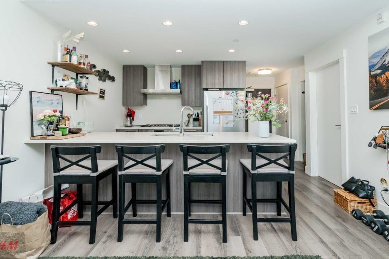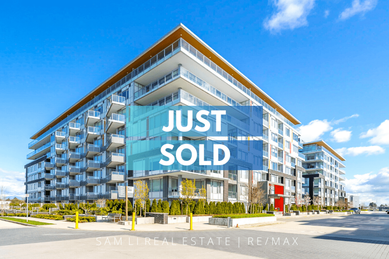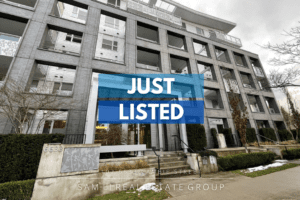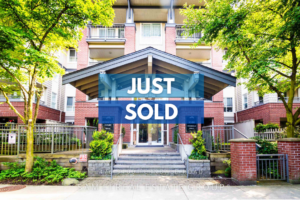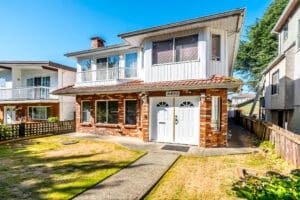
606 10780 No. 5 Road – Dahlia at The Gardens, an Air Conditioned concrete development by Townline Homes. This is a ONE bedroom plus Den unit with a total of 611sqft. The den is large enough to be an office or a guest bedroom. This SOUTH facing home features 9ft ceiling, quartz countertops, S/S appliances, roller blinds & more. Open floorplan with spacious living, dining area & lots of natural lights. Well kept condition through out. Sits next to a 12 acres natural park plus a recreation center with gym & multipurpose court. 1 parking stall included. Easy access to the nearby Ironwood Plaza, day care, restaurants, cafe, save-on-foods, famer’s market, Cineplex theatre & much more. Quick access to Vancouver via Highway 99. Don’t wait, call for private showing!
Dahlia at 606 10780 NO. 5 ROAD, South Richmond’s most sought-after urban village, features concrete, air-conditioned 1-, 2-, and 3-bedroom homes with thoughtful layouts and luxurious designer finishes. This beautiful 8-storey building sits adjacent to a 12-acre park, offering stunning panoramic views.
Well-appointed, elegant, air-conditioned concrete homes offer breathtaking mountain and park views combined with luxury finishes that blend beautifully with the serene natural environment. Life at The Gardens means being just steps away from shopping, restaurants and having exclusive access to The Gardens Club, a 6,000-square-foot amenity complex with a state-of-the-art fitness centre.
The walkable urban village was thoughtfully planned by award-winning Townline, a development company with an esteemed history of building homes with exceptional quality. The Gardens is a self-contained urban village comprised of mid-rise residences and retail built alongside a stunning twelve-acre park. Discover a rare opportunity to own in the only urban village of its kind in sought-after South Richmond.
- Developer: Townline Homes
- Project Name: Dahlia at The Gardens
- Address: 606 10780 NO. 5 ROAD
- Year: 2018
- Interior: 611 SQ.FT.
- Exterior: 51 SQ.FT. estimated
- 1 Bedroom, 1Den, 1 Full Bath
- List Date: 9/1/2023
- Sold Date: 11/22/2023
- List Price: $609,000
- Sold Price: $585,000
- 1 Parking
- No Storage Locker
- Amenities: Air Cond./Central, Bike Room, Elevator, Exercise Centre, In Suite Laundry, Recreation Center
- Site influences: Central Location, Recreation Nearby, Shopping Nearby
- Features: Air Conditioning, ClthWsh/Dryr/Frdg/Stve/DW, Drapes/Window Coverings, Microwave, Pantry, Smoke Alarm, Sprinkler – Fire
- Strata Fee: $420.70
- Strata Fee includes: Caretaker, Garbage Pickup, Gardening, Gas, Hot Water, Management, Recreation Facility, Snow removal, Water
- Strata Company: Associa BC
This condo at 606 10780 No. 5 Road Richmond was sold by Sam Li Real Estate Group on November 22 2023 for $585,000.
102 6633 Cambie Street Vancouver
102 6633 Cambie Street Vancouver – The Vancouver West Side! This rare garden level home offers private townhouse style living with direct Cambie Street access. Feel very spacious 633SF One Bedroom + Den layout and a private fenced patio. CAMBRIA Built by Mosaic Homes with radiant in-floor heating, laminate flooring throughout and excellent sound insulation.…
476 9100 Ferndale Road Richmond
476 9100 Ferndale Road Richmond – Welcome to Kensington Court by Ledingham McAllister. Located in a quite street, yet only steps away for public transportation, parks, tennis court and school. This top floor bright unit includes 2 bdrm & 2 bath. Masterbdrm incl walk-in closet, Living room faces south & east & nice size balcony…
6465 St. Catherines Street Vancouver
First time on the market! Nestled on a charming tree-lined street, this East-facing home offers 2,423 SF of living space on a 4,026 SF lot. Just steps to Fraser & E49 with easy access to transit, cafés, shops, restaurants, and groceries. The main level features 2 bedrooms+ Flex Room, while upstairs offers 3 additional bedrooms.…

