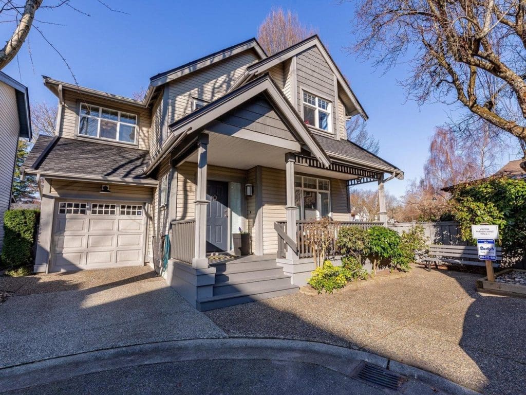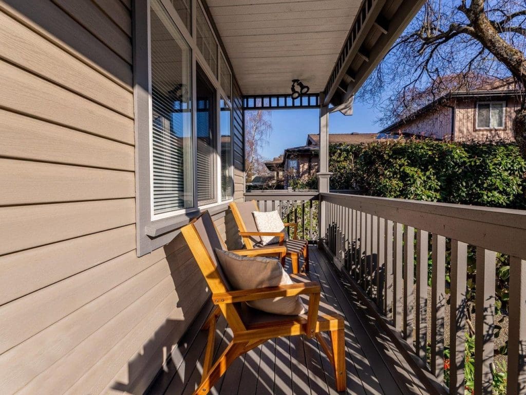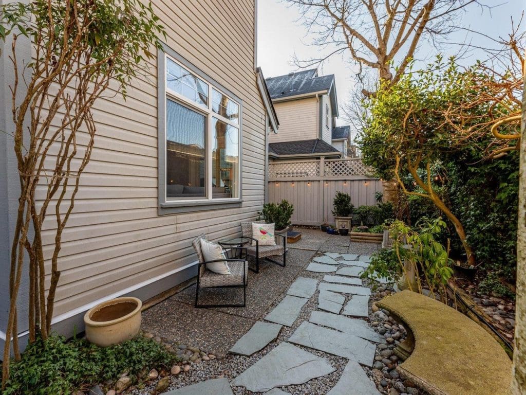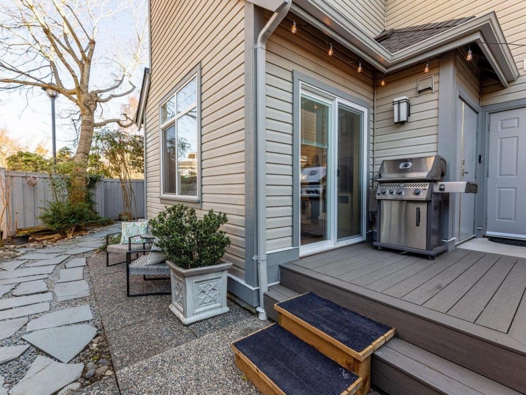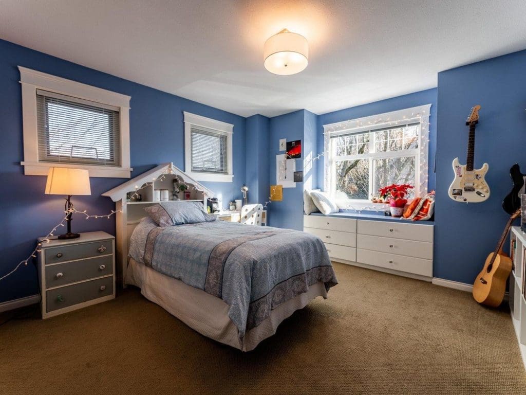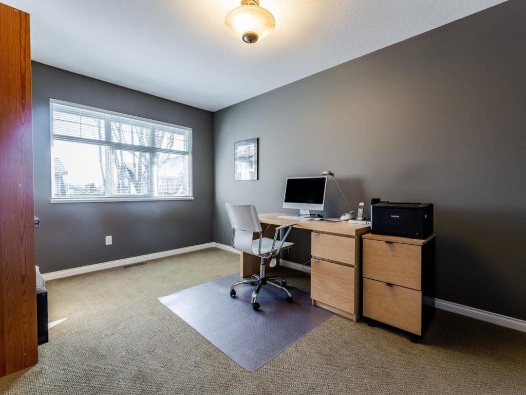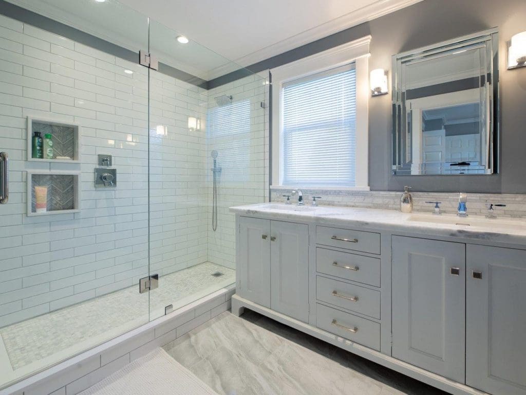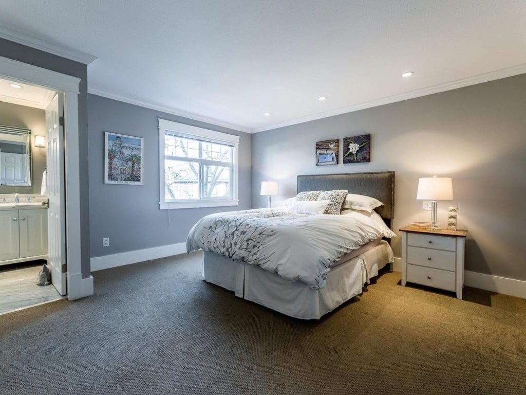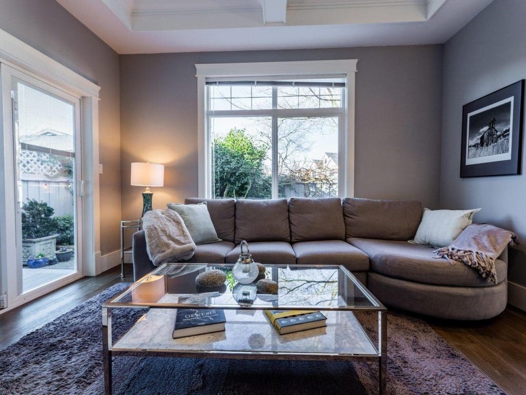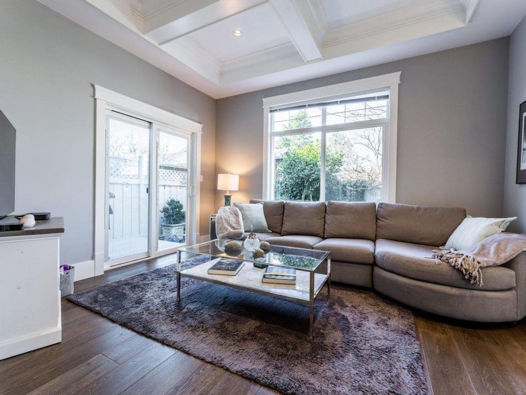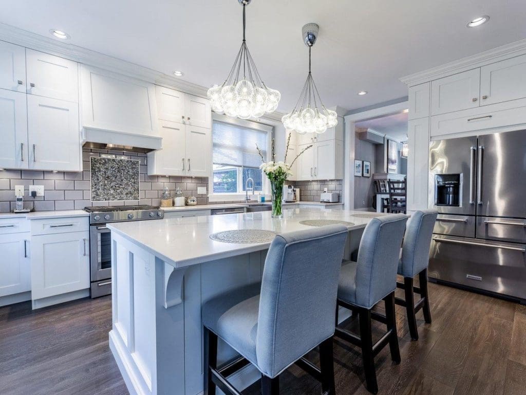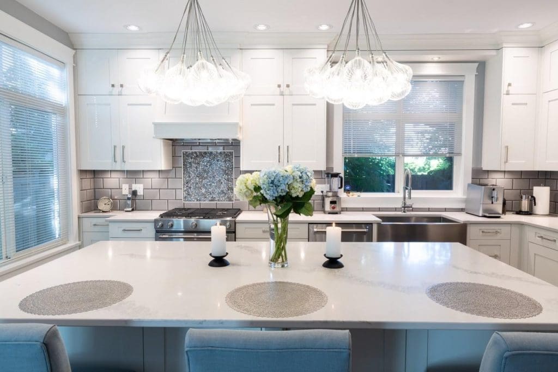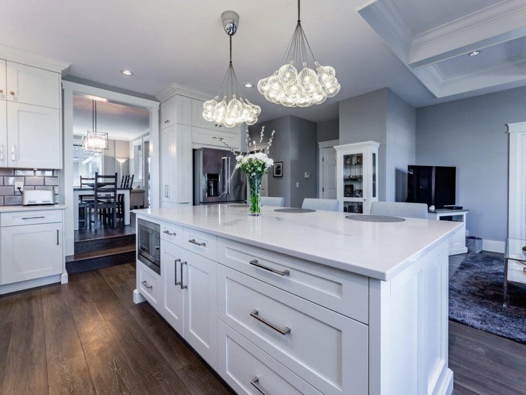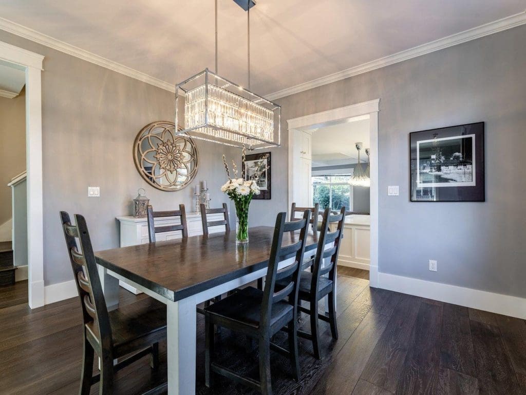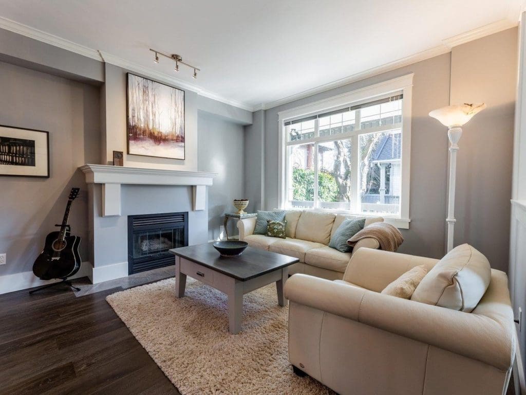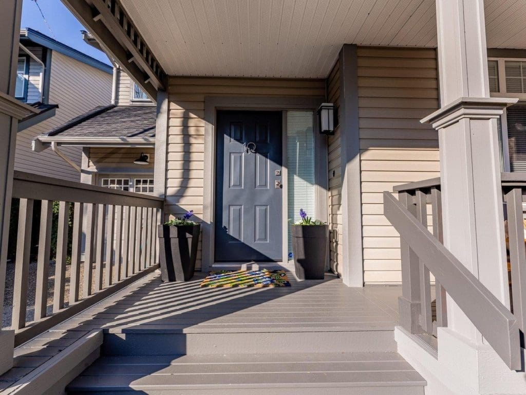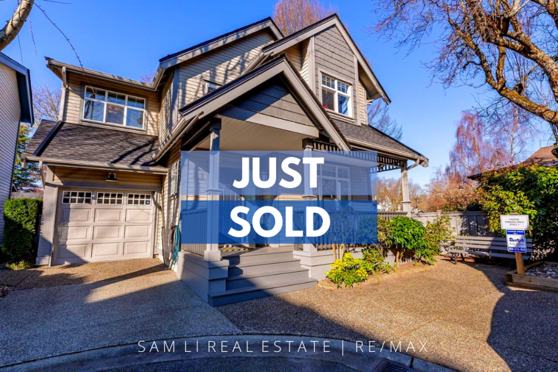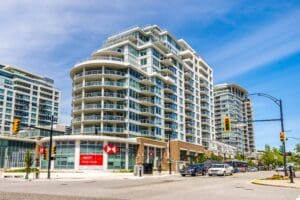
DETACHED STUNNING Craftsman-style end unit townhome! Beautifully reno’d thru’ out, 1938 sf as per floor plan (strata plan = 1845 sf) on 2 levels with 4 good sized bdrms & 2 full baths upstairs. HW floors, state of the art gourmet kitchen with a large island & Caesarstone counters that opens to the DR & family room and a private landscaped & fenced backyard with a new composite deck + gas hook up. Built by Townline Homes, this 16-unit (all detached) well managed complex has new roofs & gutters, and new exterior paint. Enjoy living in the privacy of a single-family home without the exterior maintenance while living close to Steveston Village, cycling paths and Homma & Westwind Elementary schools & McMath Secondary school.
- Sold Price: $1,659,000
- Sold Date: March 8th 2022
- 4 Bedrooms, 3 Bathrooms
- Detached Townhouse
- Steveston South, Richmond
- Approx.. Measurements: 1845 SQ.FT.
- Zoning: ZT22
- Year Built: 1997
- Parking Stall: One Garage Parking, One Drive way stall
- Bylaw: Pets Allowed, Rentals Allwd w/Restrctns
- Estimated Strata fee: $521.08
- Heating: Forced Air, Natural Gas
- Renovation: 2018
- Roof: Asphalt
Interior Features:
- ClthWsh/Dryr/Frdg/Stve/DW, Disposal – Waste, Drapes/Window Coverings, Microwave, Security System, Vacuum – Built In
Amenities:
- In Suite Laundry
Site Influences:
- Central Location, Recreation Nearby, Shopping Nearby
This detached townhouse at 10 4771 Garry Street, Steveston Richmond was sold by Sam Li Real Estate Group at RE/MAX Crest Realty on March 8 2022 for $1,659,000.
Contact us if you want more information on this property!
1202 1441 Johnston Road White Rock
Miramar Village by BOSA – Welcome to Unit 1202, North facing, 1 Bed, 1 Bath, 550SF. This home features modern contemporary kitchen design with smart cabinet spaces, soft closing drawers, LED Lighting, BOSCH Gas Stove & more. Central A/C controlled by Google Nest. Bright large windows with lots of natural light. Resort style amenities including…
Read More611 13778 100th Avenue Surrey
611 13778 100th Avenue Surrey – Park George by Concord, 1Bed, 1Bath faces North, in BRAND NEW condition, full 2-5-10 Warranty. Modern kitchen, lots of cabinet & pantry closet, Miele gas stove, good size fridge, quartz counter top & marble tile back splash. Air Conditioning with ecobee smart thermostat. Functional open floorplan, easy to put furniture…
Read More1505 8831 Lansdowne Road Richmond
1505 8831 Lansdowne Road Richmond – Location! Location! Beautiful Sub-Penthouse at Centre Pointe. North facing home with an Amazing open view & over 1250SF of living space. Both bedrooms come with ensuite bathroom & the bedrooms are also located on opposite side for extra privacy. The Den is very spacious and it could be the…
Read More
