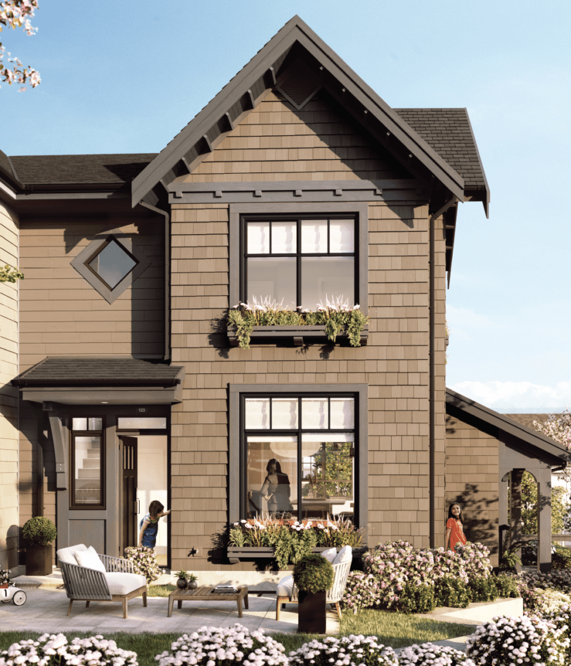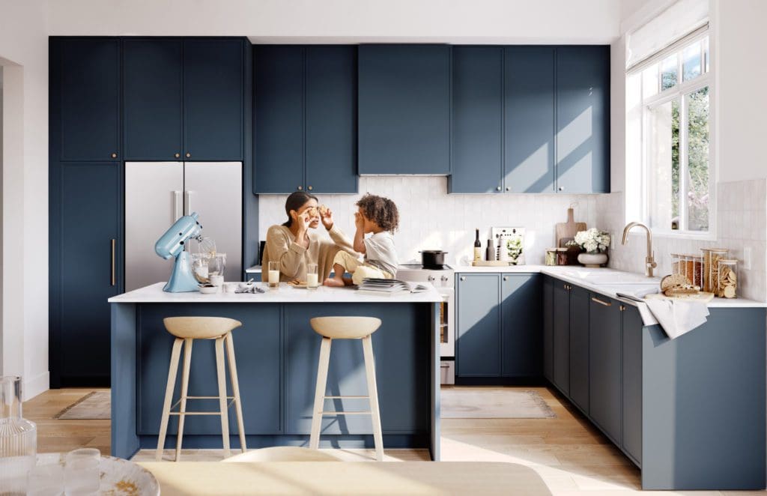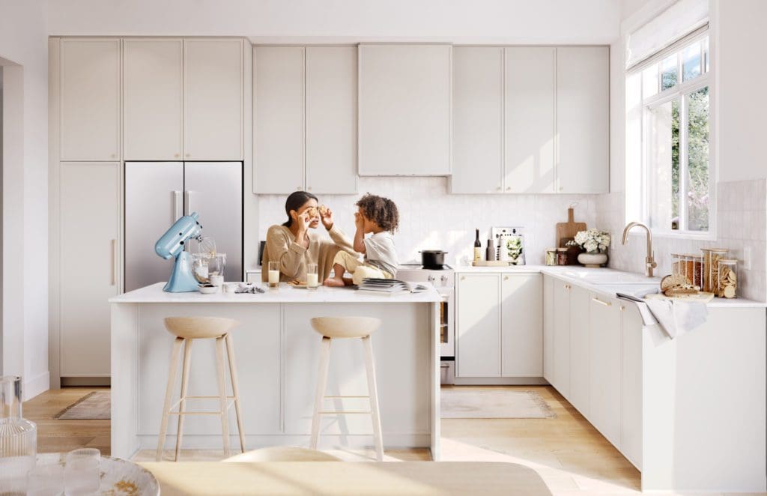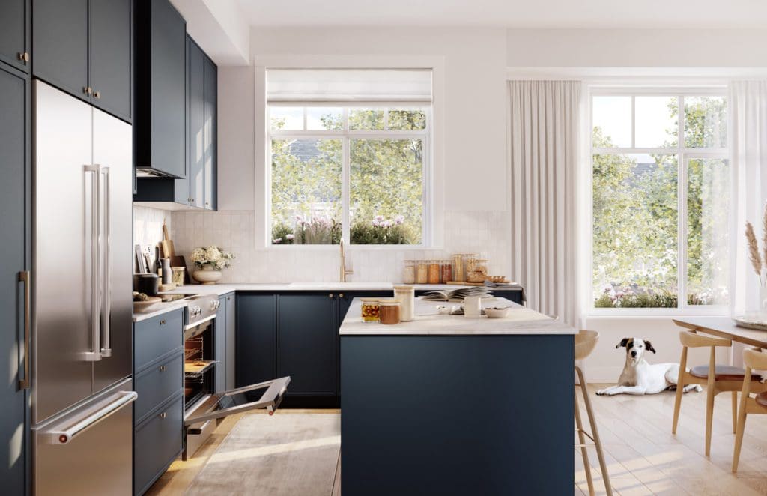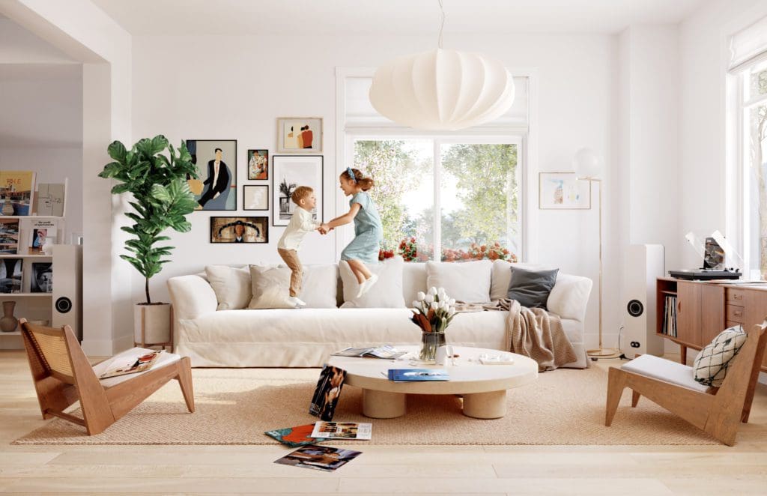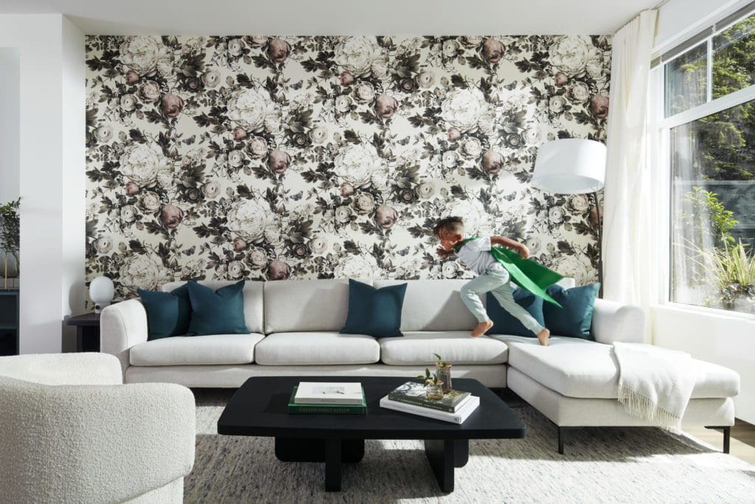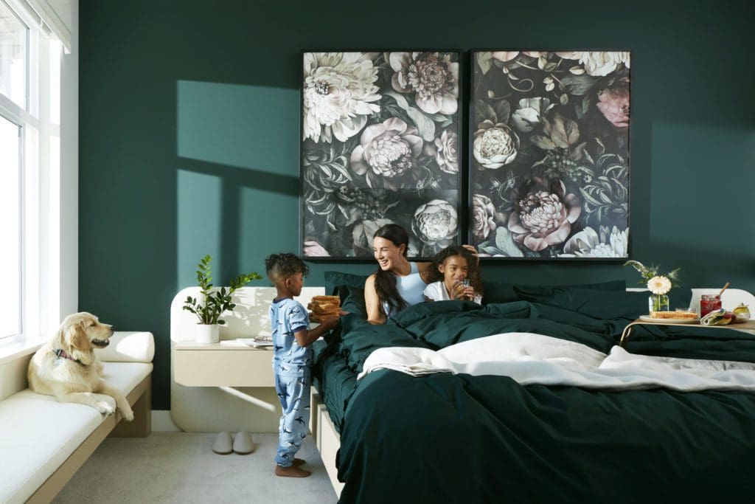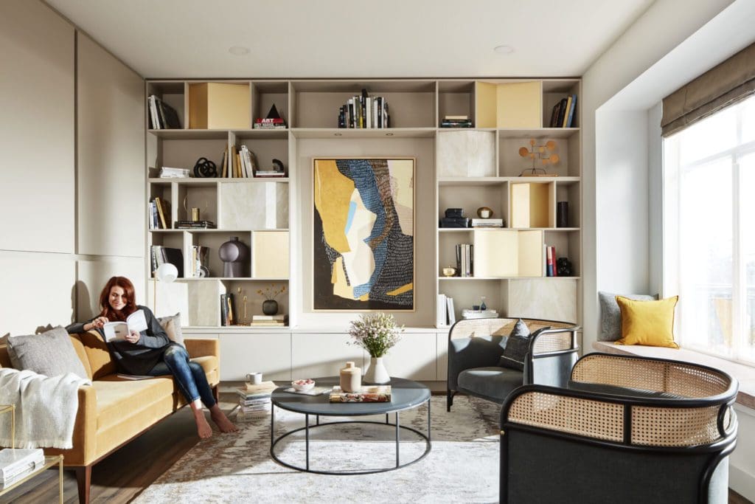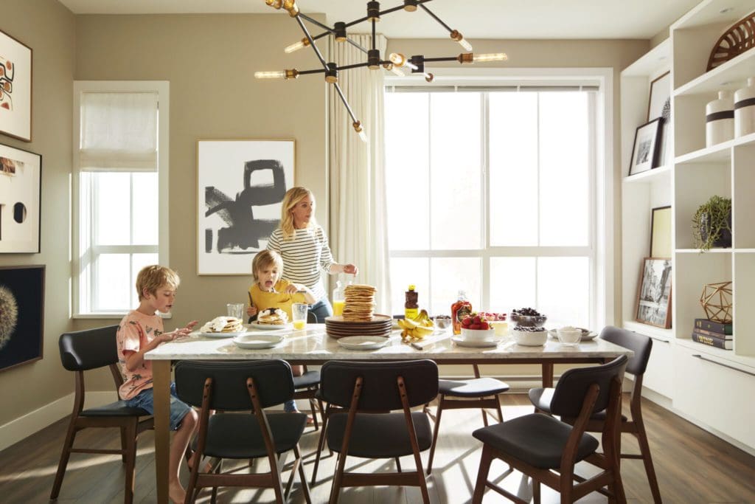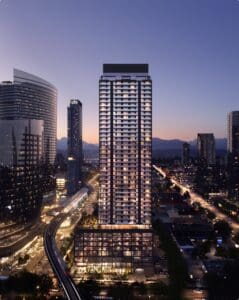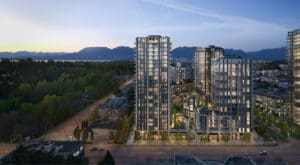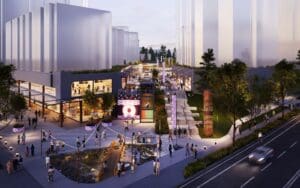Riley Park is a new townhouse project by Mosaic Homes currently under construction at Riley Street & Burke Village Promenade, Coquitlam. The development is scheduled for completion in 2023. Available units range from 1321 to 2115 square feet.
With nearly 2,000 families living in a Mosaic Home in the Tri-Cities, we can’t wait to be back on Burke Mountain. We’re excited to introduce our 3 & 4 bedroom family friendly townhomes with fresh home types, a new interior look & feel and 3.5 acres of Riley Park as our backyard.
For Riley Park’s interiors, we are excited to introduce a new take on classic design, comfortably familiar but designed for today. Our homes have a warm colour palette with a soft white, oyster grey or rich navy. The details that complete the look are fixtures and pulls in champagne bronze.
- Developer: Mosaic Homes
- Project Name: Riley Park
- Address: 1340 Olmsted St, Coquitlam
- 3 bed – 4 bed Townhomes
- Dakota D, D1, D2 Plan 3 Bedroom 1321- 1363 sqft
- Edison E, E1, E2 Plan 4 Bedroom+ Den 2034-2115sqft
- Henley H, H1, H2, H3, H4 Plan 3 Bedroom 1497-1561 sqft
- Estimated completion dates are end of 2023 to early 2024.
- Website: https://mosaichomes.com/property/rileypark/
Inside the Home
• Every home at Riley Park has 10-foot ceilings on the main level of living, meaning more volume, more natural light and more storage
• Contemporary baseboard and doorway trims blend a modern form with classic proportions
• Powder room off the main floor on all homes
• Oversized 7-foot windows increase natural light and extend space in living and dining spaces
• Recessed LED pot lights in carefully selected locations
• Cut pile carpeting throughout bedrooms, upstairs hallway and main stairways
• Reinforced television wall with cord-concealing conduit for wall-mounted big screen TVs
• Plenty of storage in every home by way of pantries, closets or storage rooms
• Garages equipped with electric vehicle charging capabilities
The Riley Park Community Clubhouse
• A private 1,000 square foot Riley Park Community Clubhouse
exclusive for homeowners
• Fitness studio and multipurpose flex space full of natural light
for birthday parties, family reunions or yoga practice
• Outdoor space that includes picnic tables, children’s play area
and outdoor fitness zone
Contact us on the form below for Early VIP Access, Floorplan, Deposit Structure, Pricing & detailed info!
Other Popular Presales
102 + Park by Marcon Surrey Presales Condos
102 + Park by Marcon Surrey Presales Condos – The fusion of architecture and culture that comprised the first Surrey City Centre Plan was a key part in establishing the vision of…
Read MoreMayfair West by Grosvenor Vancouver Presales Condos
Mayfair West by Grosvenor Vancouver Presales Condos – A 14-acre, transit-oriented site in Vancouver’s Oakridge neighbourhood. Located on one of the largest undeveloped sites in Vancouver at 41st and Oak, Mayfair West…
Read MoreKwasen Village by Aquilini Burnaby Presales Condos
Kwasen Village by Aquilini Burnaby Presales Condo – kʷasən Village will be a fully imagined community with 40 acres of residences, parks, local shops, specialty grocers, and so much more. Brought to…
Read More
