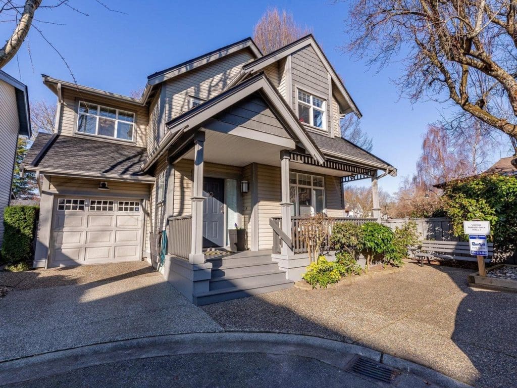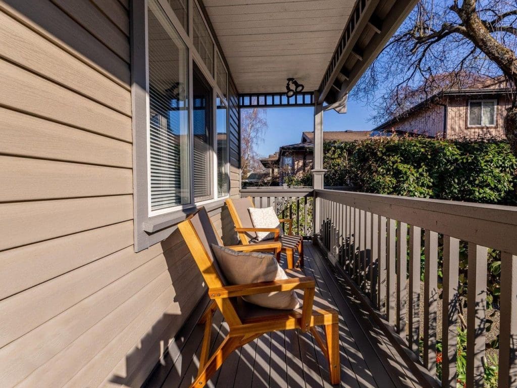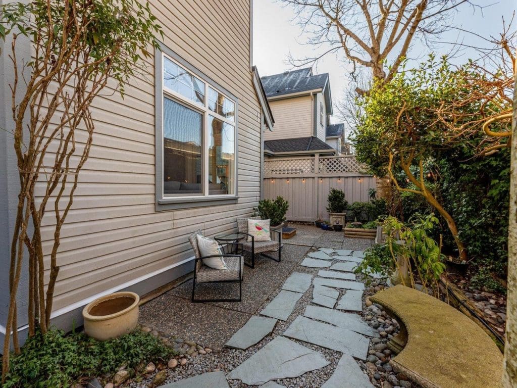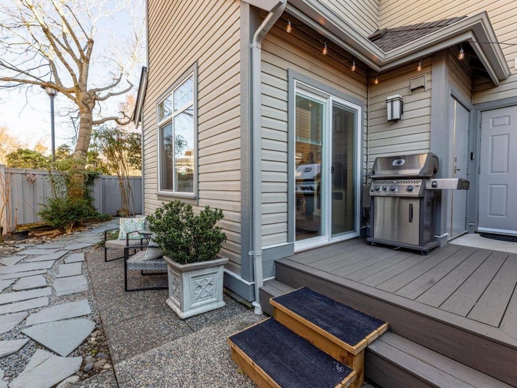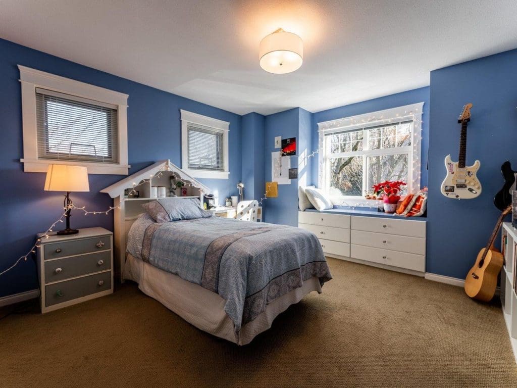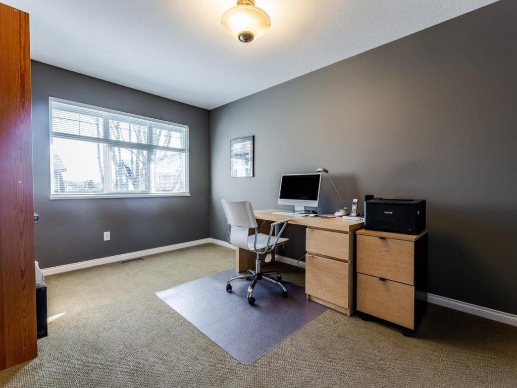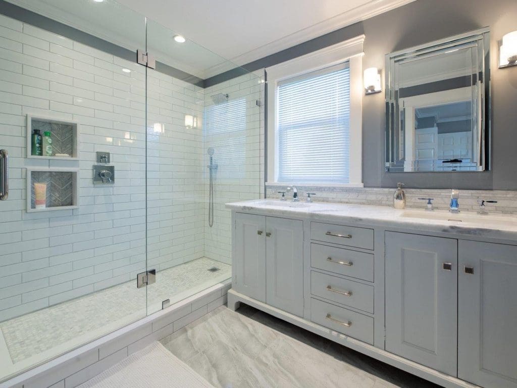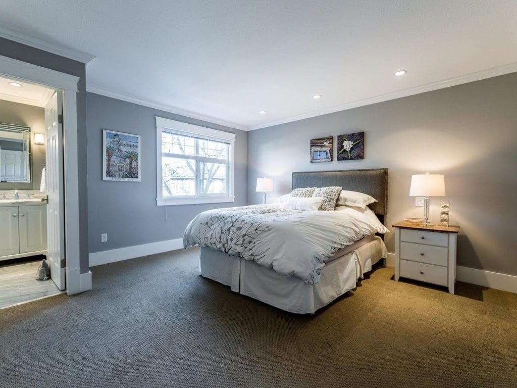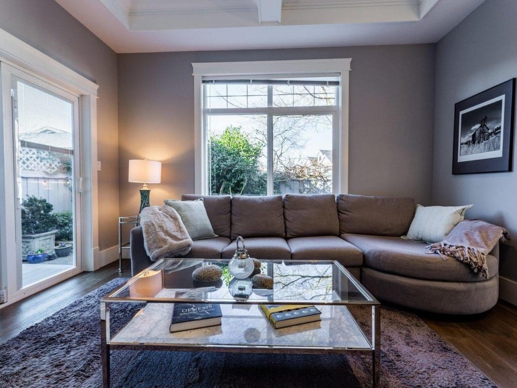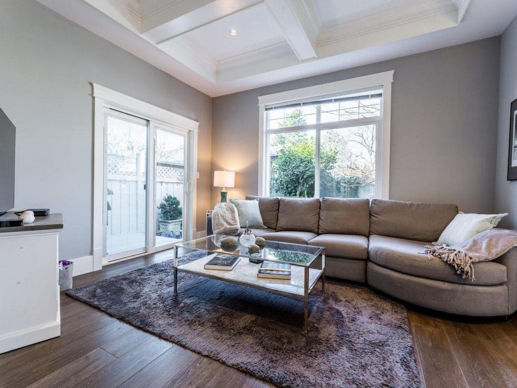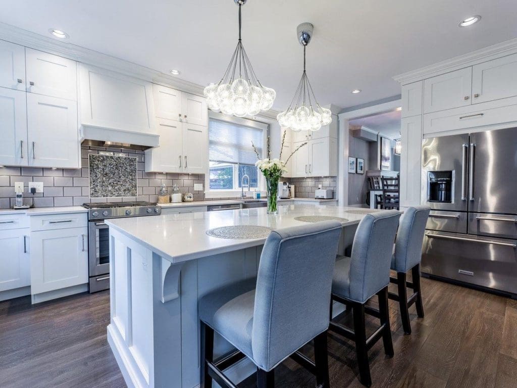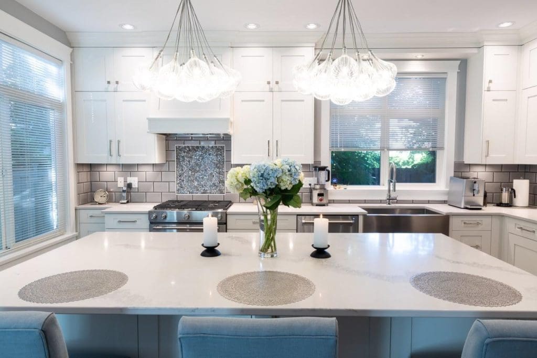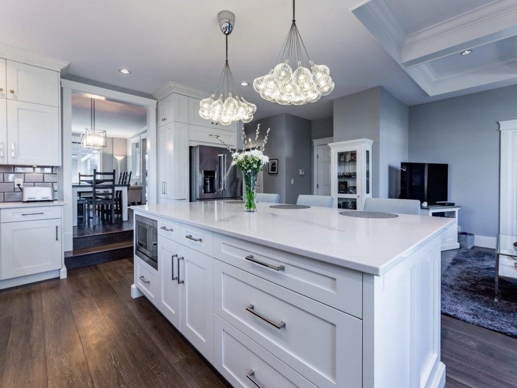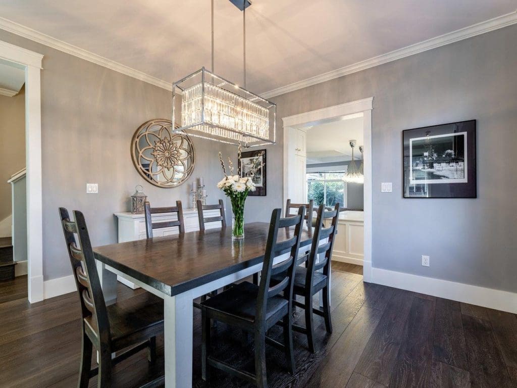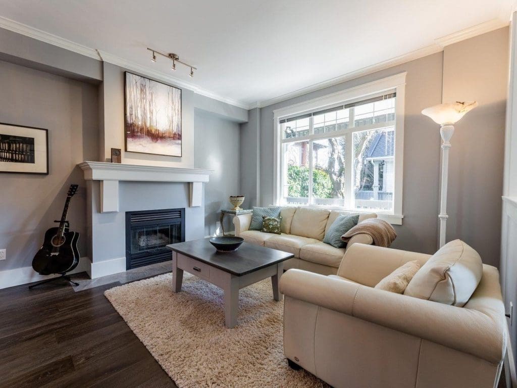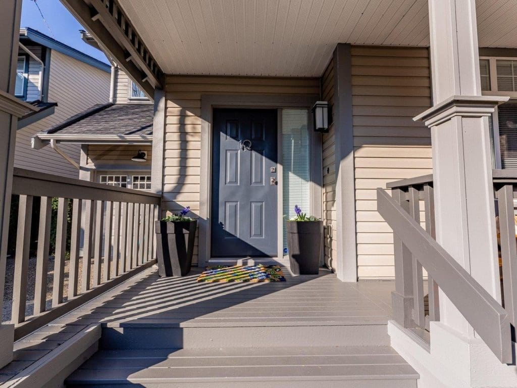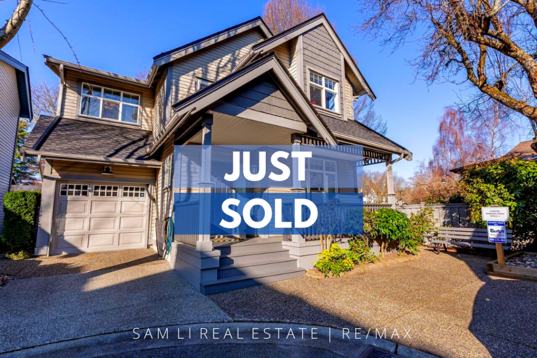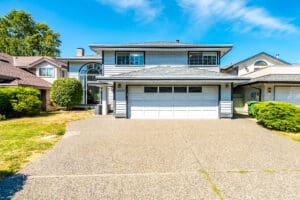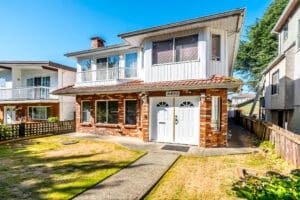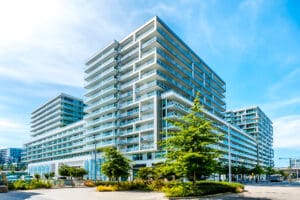
DETACHED STUNNING Craftsman-style end unit townhome! Beautifully reno’d thru’ out, 1938 sf as per floor plan (strata plan = 1845 sf) on 2 levels with 4 good sized bdrms & 2 full baths upstairs. HW floors, state of the art gourmet kitchen with a large island & Caesarstone counters that opens to the DR & family room and a private landscaped & fenced backyard with a new composite deck + gas hook up. Built by Townline Homes, this 16-unit (all detached) well managed complex has new roofs & gutters, and new exterior paint. Enjoy living in the privacy of a single-family home without the exterior maintenance while living close to Steveston Village, cycling paths and Homma & Westwind Elementary schools & McMath Secondary school.
- Sold Price: $1,659,000
- Sold Date: March 8th 2022
- 4 Bedrooms, 3 Bathrooms
- Detached Townhouse
- Steveston South, Richmond
- Approx.. Measurements: 1845 SQ.FT.
- Zoning: ZT22
- Year Built: 1997
- Parking Stall: One Garage Parking, One Drive way stall
- Bylaw: Pets Allowed, Rentals Allwd w/Restrctns
- Estimated Strata fee: $521.08
- Heating: Forced Air, Natural Gas
- Renovation: 2018
- Roof: Asphalt
Interior Features:
- ClthWsh/Dryr/Frdg/Stve/DW, Disposal – Waste, Drapes/Window Coverings, Microwave, Security System, Vacuum – Built In
Amenities:
- In Suite Laundry
Site Influences:
- Central Location, Recreation Nearby, Shopping Nearby
This detached townhouse at 10 4771 Garry Street, Steveston Richmond was sold by Sam Li Real Estate Group at RE/MAX Crest Realty on March 8 2022 for $1,659,000.
Contact us if you want more information on this property!
10171 Hall Avenue Richmond
10171 Hall Avenue Richmond – Rarely available park-side home with stunning Odlin Park views! This bright & airy home boasts a grand living room with 16ft ceiling, a curved staircase & glass railings. South-facing, with 2,827sf of living space, it offers 5 spacious bedrooms & 3 full baths. The luxurious primary suite includes a fireplace,…
Read More6465 St. Catherines Street Vancouver
First time on the market! Nestled on a charming tree-lined street, this East-facing home offers 2,423 SF of living space on a 4,026 SF lot. Just steps to Fraser & E49 with easy access to transit, cafés, shops, restaurants, and groceries. The main level features 2 bedrooms+ Flex Room, while upstairs offers 3 additional bedrooms.…
Read More1404 6328 No. 3 Road Richmond
1404 6328 No. 3 Road Richmond – Live at The Paramount Richmond’s most vibrant downtown address! This Sub-Penthouse 1Bed, 1Bath boasts stunning north-facing city views, sleek Miele & Bosch appliances, ample kitchen storage, air-conditioning, and a spa-inspired bath. Indulge in world-class amenities: sauna, steam room, gym, games lounge, guest suites, rooftop gardens, BBQ area, daycare,…
Read More
